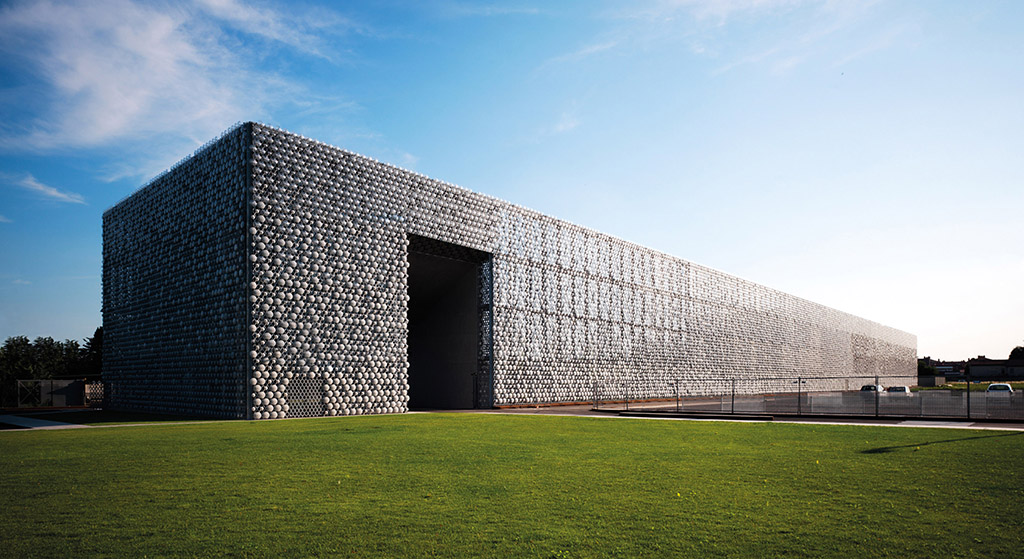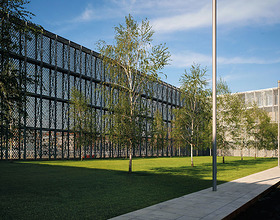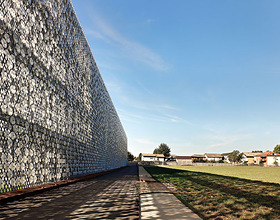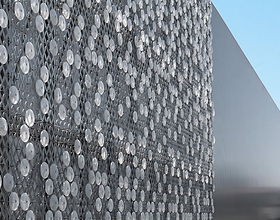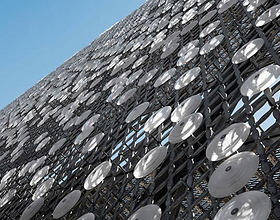PERFETTI VAN MELLE FACTORY RENOVATION
-
The existing industrial complex, placed in front of a large green area and a recent residential district, is part of the outskirts of Lainate.
The overall reorganization of the plant comprises the construction of a new office building, warehouses and goods loading areas, new parking spaces, the redesign of the interior green areas and the spaces for handling of goods.
The fragmentation of the existing volumes has been screened by an enclosure consisting of a sequence of double uprights in galvanised steel covered by perforated sheet metal onto which an “alliteration” of circular elements in glass, with variable diameter, are fixed. In addition to enclosing the “beech garden”, the warehouse and the entrance building, this “wing” forms a single, “gelatinous” urban front that is more than 200 metres long.
The new façade transforms the industrial complex into an ethereal urban façade which evokes both the extraordinary fountains with water jets of the Villa Litta in Lainate and the production of caramels and candies which characterizes the corporate identity.
The new office building, conceived as energetically self-sufficient organism, consists of three parallel volumes connected to one another through open courts.
Photo credits: Archea Associati
1869 Projects

