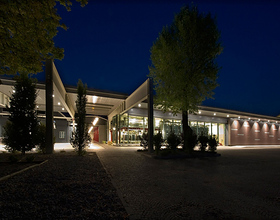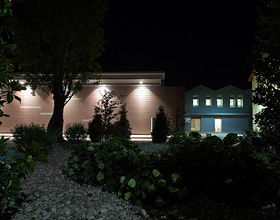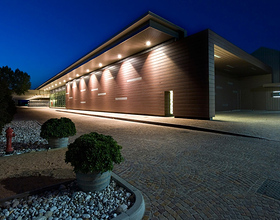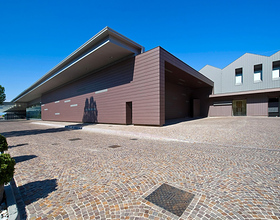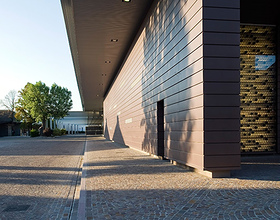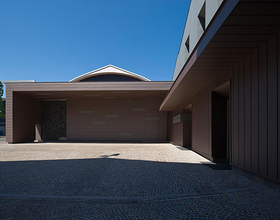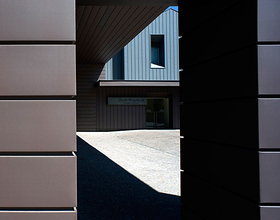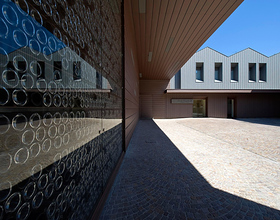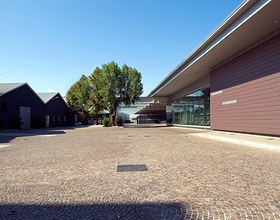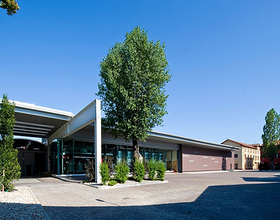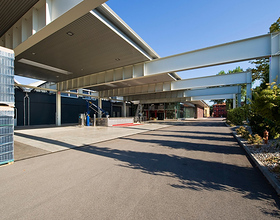WINERY SANTA MARGHERITA
-
The project's main objective is to redesign the architectural look of a historic company as it is the Santa Margherita winery in Fossalta di Portogruaro (Venice) and give it a contemporary cut, able to express its greatness and strong identity.
The architectural choices move between tradition and new technologies.
The central theme of the intervention, which over time has completed much of the existing complex in a unified and more consistent way, is the great iron white beams, made with a special profile, 1,60 m high and 30 m long.
Photo credits: Moreno Maggi
The selected cladding to redesign the facility and the office building is made of zinc in two contrasting shades: gray to identify the more technical and operational areas and burgundy, as a celebration to the company's flagship product.
A backlit wall, made entirely with wine bottles, visually illustrates the relationship between the architecture and the client
1869 Projects


