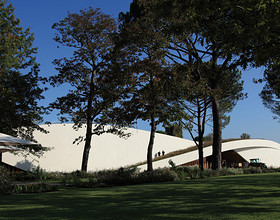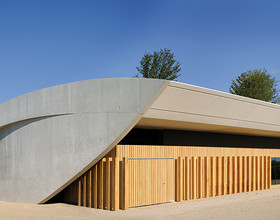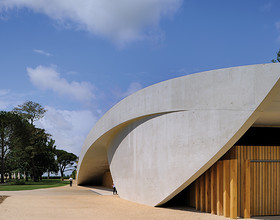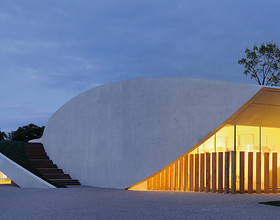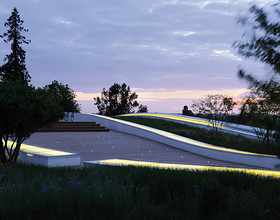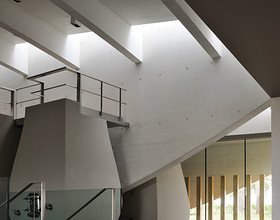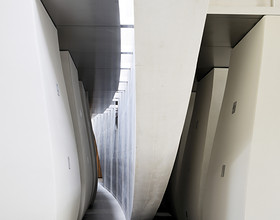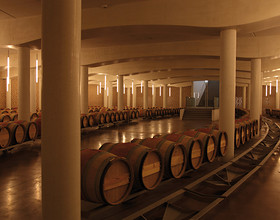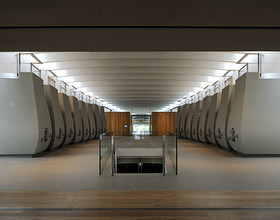WINERY CHATEAU CHEVAL BLANC
-
To perfect the wine production process at Château Cheval Blanc, owners Bernard Arnault and Baron Albert Frère asked Christian de Portzamparc to build a new streamlined winery or “workshop” with large concrete curved tanks designed by the architect at the request of the director Pierre Lurton, who wanted this material for the fermenting room.
Outside, the lines of the concrete walls transform the winery into a promontory-belvedere extending out from the château, onto which you can climb to admire the vineyard’s beautiful landscape which has been shaped by human hand over the centuries.
No line is superfluous and every element helps perfect the wine-making process and practices, as allowed for by the setting – the geometry of the curved surfaces and their pre-cast concrete, the unique atmosphere created by the natural light flowing to the ground, brushing the load-bearing walls and flowing over the large concrete sculptures in the fermenting room.
The curve of the tanks, of which there are 52 units of varying dimensions depending on the size of the vineyard plots, optimises oxygenation, like a tasting glass. Each step of the wine-making process is represented, as requested by the œnologist.
The cask storage cellar is below, like a crypt, with an entirely different atmosphere, lined with an openwork brick wall to facilitate natural ventilation.
Indoors yet outdoors, the winery is a place of transformation and interaction with nature. This is where exceptional wine is made and modernity – in the form of architecture – goes hand-in-hand with the excellence of generations-old expertise.
A winery shaped like a belvedere projecting out from the “château”.
Photo credits: Erik Saillet, Max Botton.
1869 Projects


