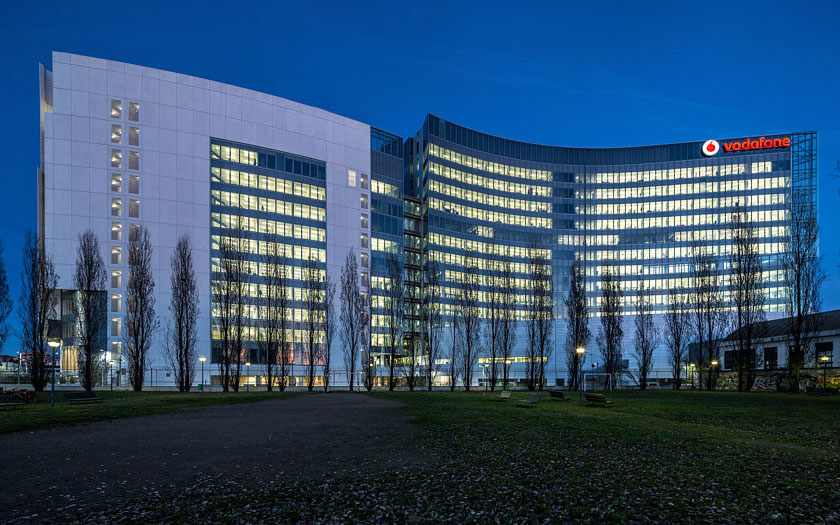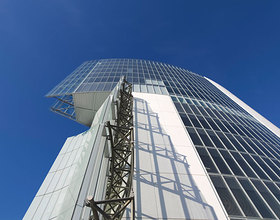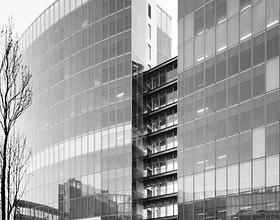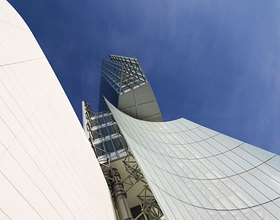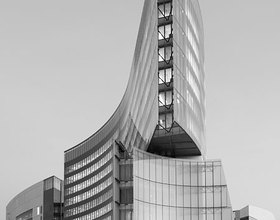VODAFONE VILLAGE
-
The office complex, was founded on the site of an abandoned factory, in contact with residences, surrounded by parks and sports facilities.
The project was preceded by several studies (developed with sketches, drawings and models) aimed at identifying optimal solutions.
Finally, when the property has been agreed with the phone company and this has presented its demands, it became clear what would be the final goal.
The size of the complex and the number of functions were to think of an aggregator self-sufficient, but not closed to the neighborhood. Immediately the idea was born to draw inspiration from a model that is part of our history and our culture: the traditional village or town. Composite site, full of humanity, where also the spaces that are continuing at various levels, square, stairs or walking courses with shops, are full of personality and charm, where the buildings surrounding it, does not conform to height and shape, each denouncing its function and identity.
Thus was born the "village Lorenteggio", consisting of a series of buildings with curved walls that enclose and wrap spiral - like ancient ramparts - the inner square elevated the place of the social life for three thousand people who work there.
The complex consists of three buildings, respectively 14, 11 and 9 floors for offices, connected by walkways and bridges, and a fourth 2-storey building intended for public spaces, such as a restaurant-bar, training room and conference room. Finally, a fifth single-storey building open on one side to the garden and on the other by bright windows to the "promenade" access, in which space are shops, a nursery and a fitness facility.
The three main buildings with facades completely transparent, overlooking the square and is reflected in the other to underline a closeness and a membership to a single body.
Remarkable entry - open to passers - on Via Lorenteggio, in front of the view of the stairs from the bridge deck and elevated plaza surrounded by buildings. Immediately to the left of the square circle, which drops to slow steps - paths in the center by a waterfall - introduces into the entrance hall. This protected by the embrace of the above "sail" curved crystal.
In the resulting composition, white cement plays an important role. The exterior curved cement, gives strength and vigor to the image of the walls that surround the whole complex. The contrast with the opposite element, the glass, transparent and fragile, it becomes more and more pronounced and this creates an ever-changing and exciting atmosphere.
Photo credits: Simone Simone, PRP Architettura
1869 Projects

