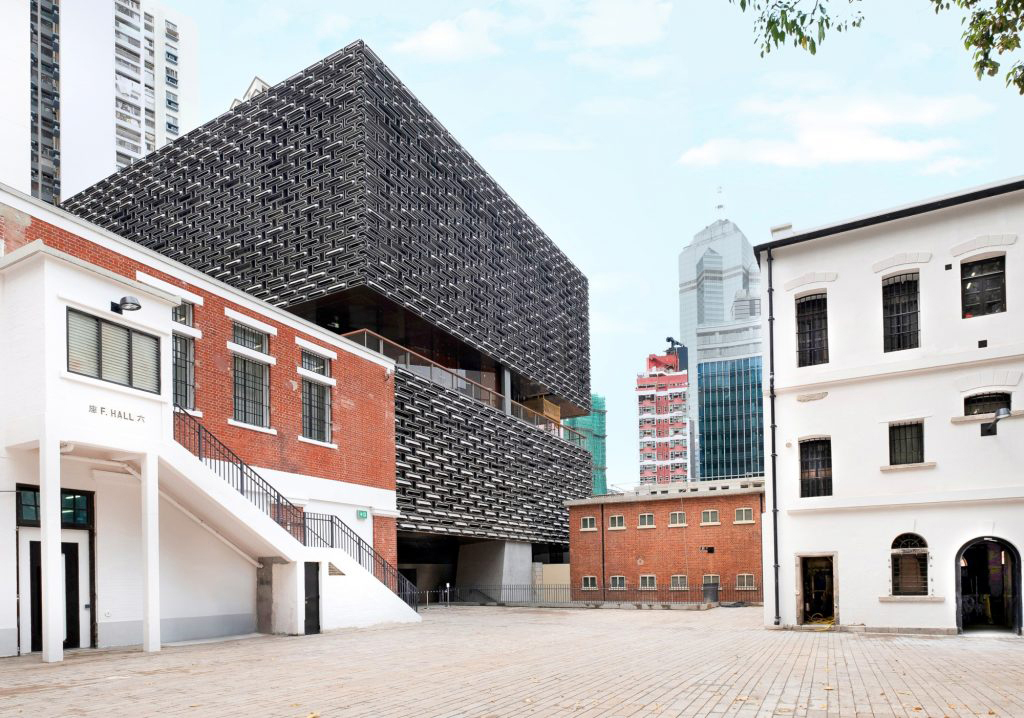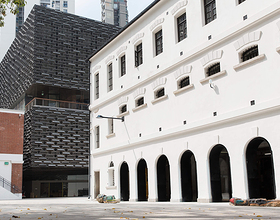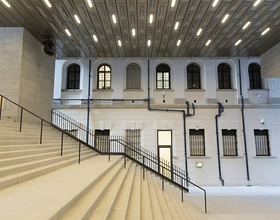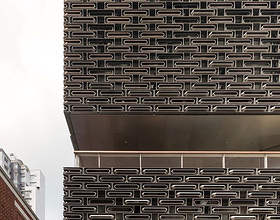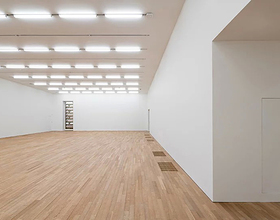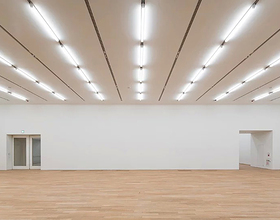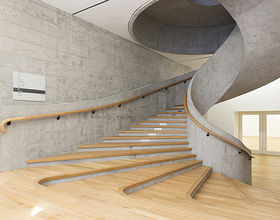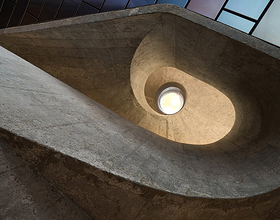TAI KWUN
-
The former Central Police Station, the Central Magistracy and the Victoria Prison is a walled compound of heritage buildings at the commercial centre of Hong Kong Island. Established by the British after 1841 as the colony’s main police station, magistracy, and prison, the site is one of Hong Kong’s most important remaining historic monuments.
Following its decommission in 2006, the entire compound was vacated, leaving a set of open grounds and a collection of unique buildings. From an urban perspective, it is a rare “courtyard” in the middle of one of the densest cities in the world. As a historical presence, the site reveals the city’s colonial past, standing in sharp contrast to the surrounding commercial towers of today.
An evolving part of the city
In 2006, Herzog & de Meuron started first studies of how to revitalize the CPS while preserving its authentic heritage. Given the historic character and physical constraint of the existing buildings, Herzog & de Meuron developed an approach where the addition of several medium-scale cultural and public venues, such as art galleries, exhibition and performance spaces would transform the CPS site into a new cultural destination for the community of Hong Kong. These interventions would both reinvigorate the existing buildings with new uses as well as fill a gap in the range of cultural venues available in the city. The site and buildings would not be treated simply as a remainder of the past, but as an ever evolving urban space.
In 2010, the Town Planning Board announced amendments that further defined planning objectives for the CPS. This included keeping the height of any new developments at +80.0 mPD and also maintaining the area’s pedestrian orientation. Herzog & de Meuron responded with a series of interventions that would respect both the new zoning regulations and accommodate a revised program brief. The proposal integrates new cultural spaces into the existing historic fabric, opens up outdoor areas, and creates new connections though the site. The aim is to allow this once rigidly secure area to become flexible, lively and public.
Preserving an urban oasis
As central Hong Kong has grown rapidly around it, the CPS has maintained its original, relatively low height buildings and open spaces. What once stood on the hillside as a prominent symbol of law and order with commanding views to the harbour has now inversely become an urban oasis of openness and calm within a forest of commercial and residential high-rises. With such open spaces so rare in Hong Kong, it is a unique characteristic that should be preserved and embraced. Working with conservation architects Purcell Miller Tritton (PMT), Herzog & de Meuron proposes a series of overall site interventions in which the primary objectives will be to create and preserve open public spaces, encourage public access throughout the site, and to activate and bring life back to an important piece of the city’s history.
Two courtyards
One of the main components of the brief is to preserve the openness of the Parade Ground and the Prison Yard and re-activate them for public use as a new type of urban found space. They will define the site both physically and programmatically as places of gathering, leisure and respite. The Parade Ground will be surrounded on each side by several of the site’s most historic buildings, resulting in a formal open space with generous room for public recreation, organized events, direct access to restaurant and retail attractions as well as smaller scale cultural and educational spaces. The Prison Yard will be more thoroughly transformed from a rough and forbidding area to a new open public space that will be dedicated to cultural programming. It will be less formal than the Parade Ground, with significant existing trees preserved and the rear prison wall enhanced with new green planting.
A new arts and cultural program is one of the key strategies to opening up and activating the former Prison Yard. While the Parade Ground will mainly cater to commercially oriented activities, the Prison Yard and its adjacent new and old buildings will house a series of new gallery and exhibition spaces, a multipurpose performance space, and become a new home for several public art organizations. The open prison grounds will also be able to host outdoor arts and cultural events, all of which will breathe new life into a formerly walled-off compound.
Site connections
With three different ground levels and a prison wall around, the site is currently hard to navigate and access. The main entrance will remain at the extension of Pottinger Street, with new openings added on the East and West sides to improve the site’s porosity. A new footbridge connected to the Mid-levels escalator system will provide short direct access to the Parade Ground, and also publicize the site’s changes at the key corner of Hollywood Road and Old Bailey Street. An opening in the prison wall along Old Bailey Street, close to Staunton Street, will create a new Western entrance that will be matched on the opposite Eastern side with another wall opening towards Arbuthnot Road. The Bauhinia House will be rehabilitated as a new gatehouse linking Arbuthnot Road to the Old Prison Yard. Together, these openings create an important new East-West route through the upper level of the compound.
To link the new pedestrian network of public spaces within the site, two main circulation paths running North South are proposed. New stairs and lifts will provide a more direct path to link the Parade Ground and the Old Prison Yard. A more meandering historical path will include re-opened doors and passages, supplemented by a few carefully-crafted new incisions and insertions through existing buildings and walls.
New build
The new interventions are conceived as two distinctive but simple volumes, developed in consideration of important contextual qualities: to maintain the horizontal character of the site, to preserve the existing open spaces, and to carefully insert new elements within the fabric of existing buildings. At the southwest portion of the site, the “Old Bailey Wing” sits between the existing F Hall and Ablutions Block. "Arbuthnot Wing”, located at the southeast portion of the site, is inserted between the existing E Hall and D Hall.
Each wing’s basic massing begins as a full measure of the zoning regulations. They are created as offsets from the historical buildings and rise to +80.0 mPD in height. Distinctive spaces are carved out of the new volumes at the ground level, resulting in generous protected places for gathering. At the same time, these voids shape the direction of pedestrian flow connecting Artbuthnot Road and Staunton Street through the Old Prison Yard.
Old Bailey Wing
The design of Old Bailey Wing (OBW) is developed in close relation to the adaptive reuse of F Hall. New connections will be created between the two buildings and together they will house contemporary art functions. The courtyard entrance of Old Bailey Wing is defined by the building’s volume sitting firmly over the historic revetment wall where Staunton Street meets Old Bailey Street. This entrance area is protected from rain and sun, and acts as the circulation hub and foyer to both F Hall and Old Bailey Wing. The ground floor of F Hall will serve as gallery space of local arts organizations while its western portion will remain unchanged and used for interpretation purposes. The first floor of F Hall will be a versatile gallery space for art exhibition or other special events. This floor connects laterally to the first floor of the Old Bailey Wing, which will house additional gallery space. In the Old Bailey Wing, the second floor will be dedicated to a restaurant with an outdoor terrace. The third floor will consist of a large, column free exhibition space with maximum flexibility. Skylights in the roof will also provide natural daylight into the top gallery space.
Arbuthnot Wing
Sitting as a new landmark on the southeast corner of the CPS site is the new Arbuthnot Wing (AW). The AW volume similarly hovers above the revetment wall along Arbuthnot Road, creating a covered public outdoor gathering space as well as a new passageway between Arbuthnot Road and the Prison Yard. On either side of Arbuthnot Wing are old prison buildings D Hall and E Hall, together which whom AW shares a series of stairs, lifts, public and support spaces. The 80 mPD height restriction is also fully taken advantage of, resulting in 3 generous program spaces: 1) a covered outdoor public/performance space; 2) an 8m height multipurpose space with an accessible technical grid above and; 3) a plant room which house equipment serving the entire site.
Photo credits: Tai Kwun
1869 Projects

