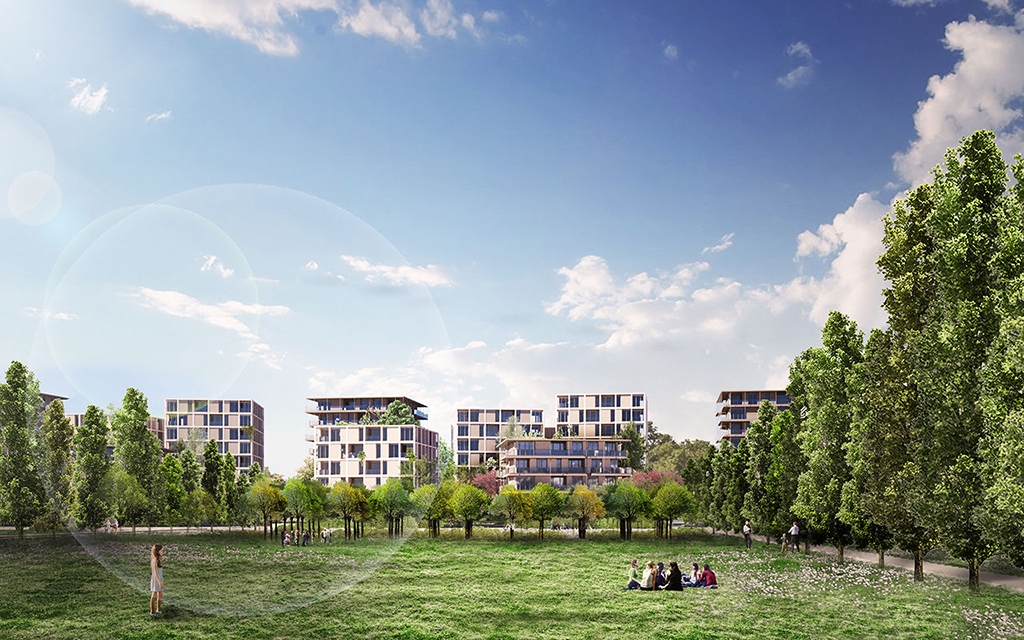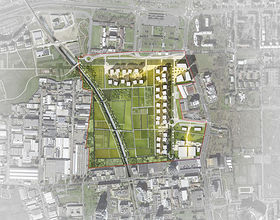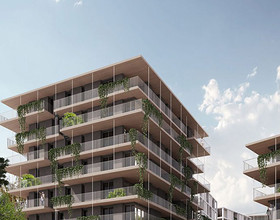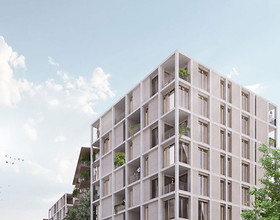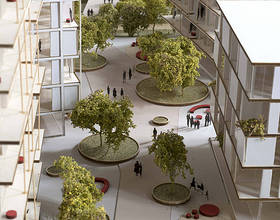SEIMILANO
-
Located within the south-western suburban belt of Milan, the SeiMilano project proposes the theme of the “garden city”, pursuing a model of urban development characterized by the close symbiosis between architecture and landscape.
The idea behind the intervention is to create an inhabited park open to the city dedicated to sport and leisure around which to distribute the various functions provided by the plan of the plan that are articulated on the two lines of strong urban value placed on the borders north and east of the area, leaving the green system of the park uncontaminated.
In particular, the axis that serves the area along the north-south route is configured as the true backbone of the new project, linking together a portion of the residences (41.000 square meters), the tertiary volumes (28.000 square meters) and the spaces commercial (8.000 square meters), while the boulevard along the northern end houses the remaining residential volumes (41.000 square meters) and plays a key role of connection with the existing urban fabric, entering the center of a service system consisting of religious and sport cultural infrastructure to date still disconnected.
The design of the SeiMilano master plan stems from the relationship between the design of the new park and the structure of the buildings, ie a fragmentation of the space built to promote the permeability of parks, residences, public / private spaces and the rest of the city “.
Photo credits: MCA
Countries: ITALY
Categories:
Engineering:
Designer:
Status: WORK IN PROGRESS
Beginning of Construction: 2017
Completion Date: 2022
1869 Projects

