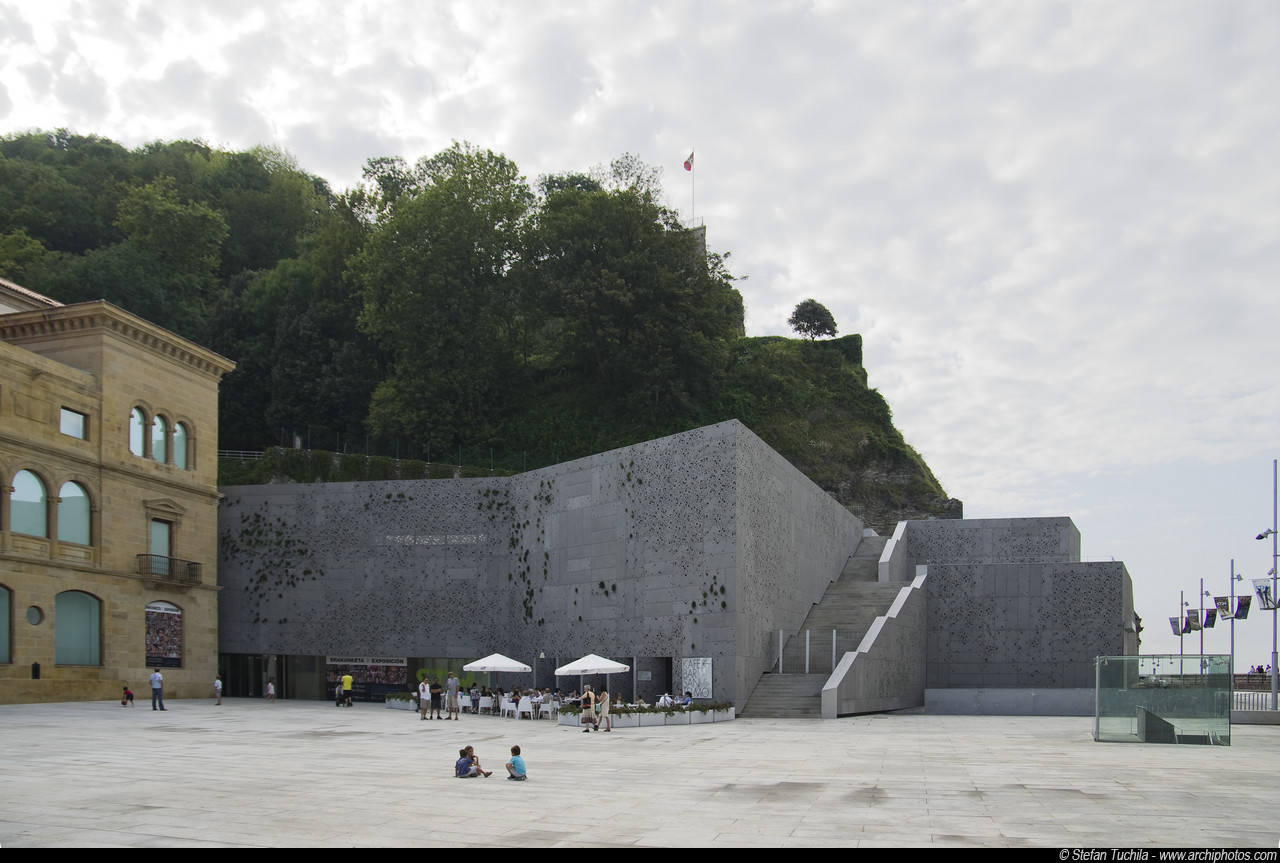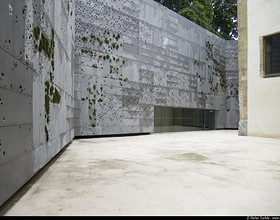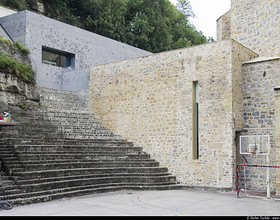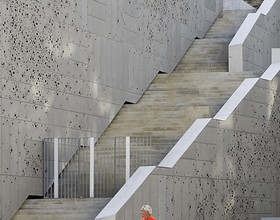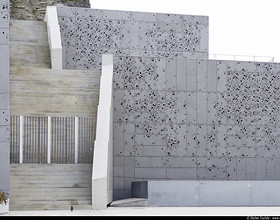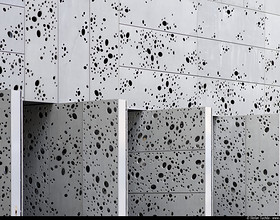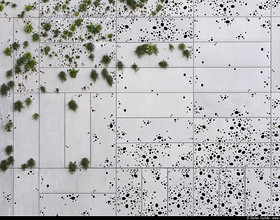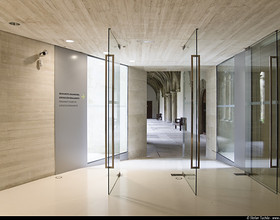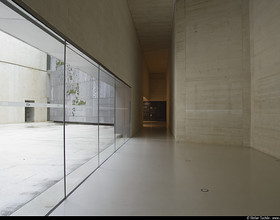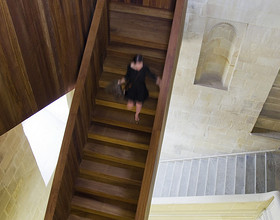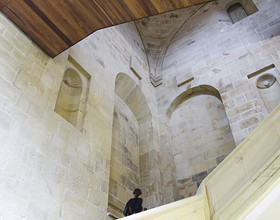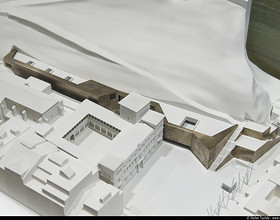SAN TELMO MUSEUM EXTENSION
-
San Telmo Museum, in its present condition, represents the result of a long process of successive modifications which has partially altered its physical and functional character over the years.
Its location on the fringe where the urban structure meets the topography of Monte Urgull is a reflection, on the other hand, of an urban problem very characteristic of San Sebastian: the solution of a division never completely solved between natural and artificial landscape.
The direct and radical gesture which defines out the design proposal implies paradoxically its practical dissolution in the landscape of Monte Urgull.
The project is a new green wall, deep and light, which is defined by the existing topography and which hides in its interiors two pavilions with the new functional program. This decision heighten the appreciation both of the historical buildings as well as the new entrance to the museum, which offers access to the old building with permanent exhibition. The main vestibule will therefore constitute a natural link with the new areas for cloackrooms, shop, auditorium, mediatheque, didactic hall and cafeteria which complete the necessary areas in a museum with this characteristics.
Rather an expression of the relation natural/artificial which runs throughout our proposal, the new building/screen will be defined by a perforated metal skin enveloped in moss, lichen and other plant species which finally will come to surround the whole building. This will be an unusual intervention in a public area of the town which represents a common field of action between plastic arts and architecture.
The new extension of the San Telmo Museum will modify its appearance with passing of the season: it will fade on occasions and blend with the vegetation on the hill.
Photo credits: Stefan Tuchila
1869 Projects

