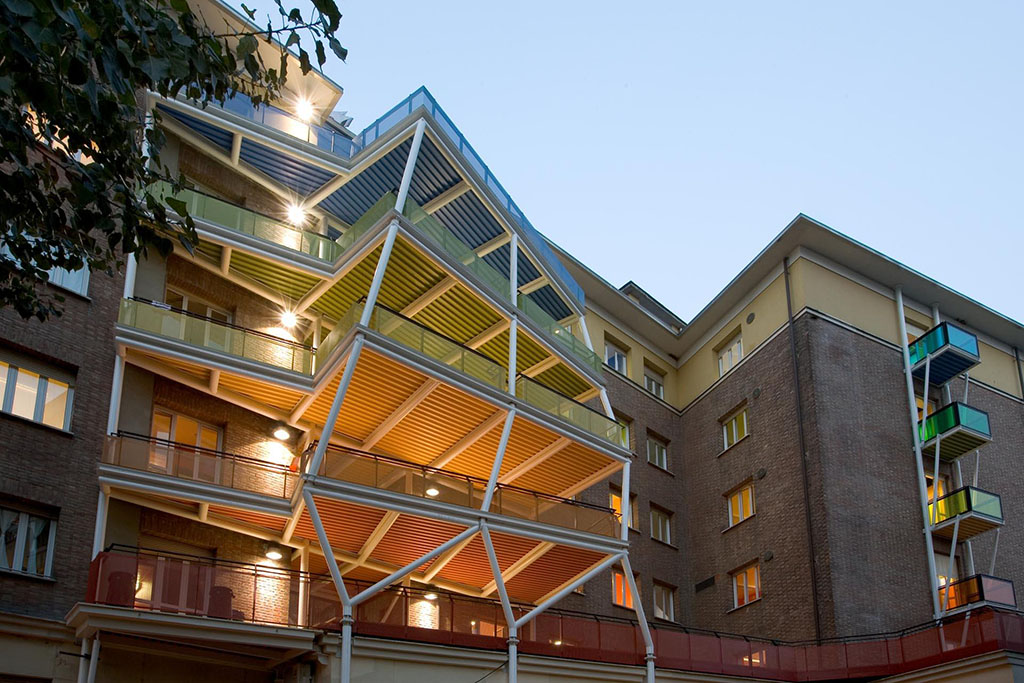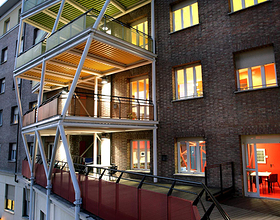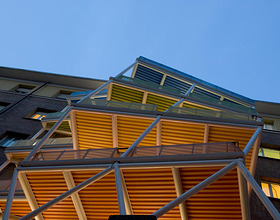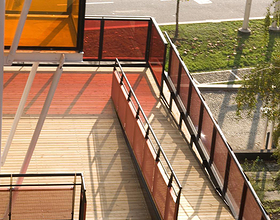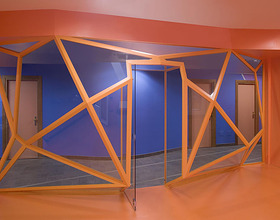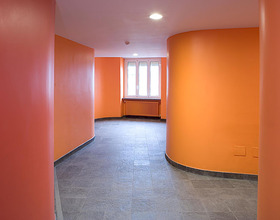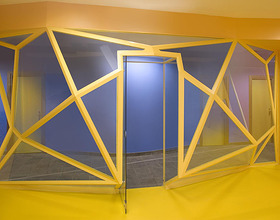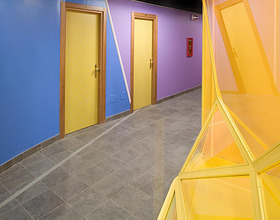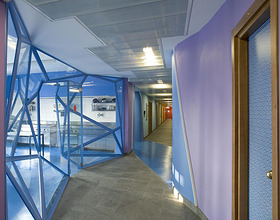SAN PAOLO - EINAUDI UNIVERSITY COLLEGE
-
The aim was to bring the San Paolo section of the Renato Einaudi university hall of residence in Turin up to the standard of a contemporary one, like the Crocetta section.
The Crocetta section was the precedent, it was the first of the college’s five sections to have been upgraded. Conforming does not mean copying.
The hall of residence was built between the end of the 1950s and the early ‘60s, on land belonging to Fiat, not far from the polytechnic. The building has a kind of L-shape, with the short side folded in toward the longer one. It faced onto Corso Lione and what was once the railway cutting (for trains from or to Porta Nuova or France), now covered by the ‘Spina 1’ link road, to the east, Via Bobbio to the north, on its long side, and the Fergat industrial area to the south, now abandoned and partly taken up by a council house, car parks and low-rise buildings. To the east it shares a boundary wall with a block of flats. The building was cramped. The rooms had no bathrooms. The communal toilets and showers on each floor were damp and dreary. It was an anachronism, partly because this section was no longer intended only for male students.
The areas with common rooms on the basement floor and ground floor had been the object of renovations between the end of the 1980s and the early ‘90s.
So, for economic expediency, apart from the reception area, which has been redesigned, these were not included in the upgrading, which focused mainly on the accommodation floors. Some of the requirements for the San Paolo section were the same as those for the Crocetta: to give the student rooms – all single – their own independent bathrooms; to improve the soundproofing of the rooms; to build service rooms on each floor (laundry, etc.); to enlarge the kitchens.
Other requirements were specific to the San Paolo section: to introduce a new lift serving all floors; to create a study room on each residential floor; to reduce the ‘monotony’ of the corridors; to liven up the main staircase landings. Other ‘latent’ opportunities-needs became apparent during planning: to give the section usable exterior spaces; to offer view points of Merz’s igloo fountain to the west and the garden beside it. One big constraint on the project was time: two months to draw up the plan (from preliminary to executive stage), get authorisation from the various bodies concerned and make the call for tenders; 300 days to complete the works, in order to limit closure to a single academic year.
Apart from the roof, nine floors of the building were in some way involved in the work (from basement to attic), with an overall surface area of about 8000 square metres. 165 students’ rooms were to be renovated.
The main corridor, parallel to Via Bobbio, was long and monotonous. It aroused negative feelings, related to a past, impersonal world; it was grey, unexciting and incompatible with modern eyes. It was in any case a world that no longer belonged here: anachronistic. It was necessary to give it a positive feeling, to stimulate the joy of living, the love of life. The existent, ‘extruded’, static space was therefore curved and folded; several ‘events’ were introduced, whose lines expand-break up the confines of the traditional box, keeping in mind that, as Gilles Deleuze advises, the ‘problem is not how to end a fold, but how to continue it, how to make it cross the ceiling and take it on to the infinite. The fact is that the fold does not only concern every material, which thus becomes material of expression, according to different scales, speeds and vectors (mountain and water, paper, fabric, living textiles, brain), but determines the form and makes this appear; makes it a form of expression, Gestaltung, genetic element or infinite line of inflection, a single variable curve’.
The first event, the more mechanicaldynamic one, aimed at livening up the main corridor, was the insertion of a landing for the new panoramic lift corresponding to the atrium, open on one side of the south facade.
The second event was to give movement to the front wall of the kitchen. This has been changed from opaque to transparent by the introduction of a big polyhedral window made by deforming part of the Archimedes semi-regular solid known as an icosidodecaedron.
The third event was the creation of a curved end space facing onto Corso Lione, from which to view Merz’s fountain. Apart from redesigning the landing for the main staircase, the fourth event was to curve the end toward the secondary staircase. The secondary section of the corridor, parallel to Corso Lione, is distinguished rather by the creation of a study room with a polyhedral window, in a different form that that of the kitchen, which expands it. The study room window is convex with regard to the corridor while that of the kitchen is concave.
Photo credits: Luca Moretto
1869 Projects

