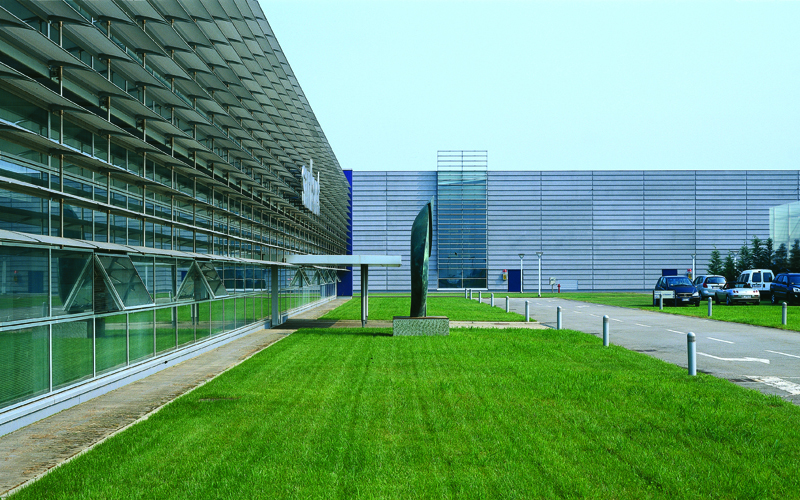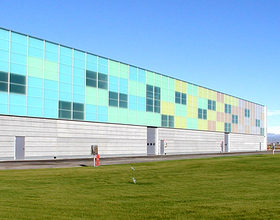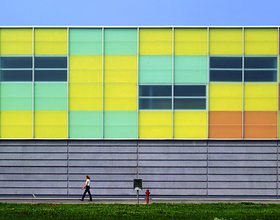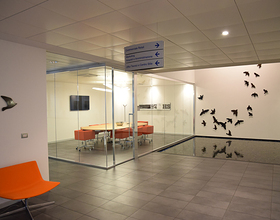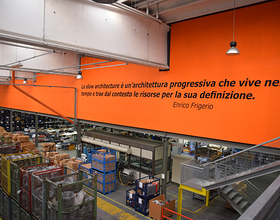SAMBONET OFFICE AND FACTORY
-
This industrial complex is inserted into a rural rice-growing area. Flat, regular planes with small differences of level, and rows of tall trees like green theatrical backdrops – these are the design’s inspiration elements.
The volumes are compact and linear with flat roofs at different levels. The offices block has a completely glazed façade with protective “eye-lids” that projects the spaces towards the exterior.
As a follow up to this first phase completion, FDG was called on 2003 to the design and construction of its expansion: new masterplan, new entrance scheme, recladded outlet point and a new wharehouse.
The simple wharehouse’s structure gave space to design approach in two directions: the interaction between ‘old’ and ‘new’ and the new ‘public facade’: a screen of gigantic coloured pixel.
Coloured modules protected with a sand-blasted glass skin that by night reveals the window sections lit by security blue neon lights.
Photo credits: Frigerio Design Group
1869 Projects

