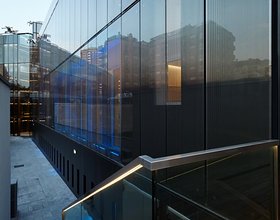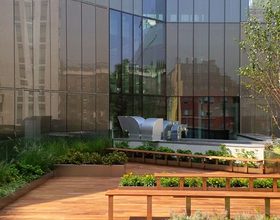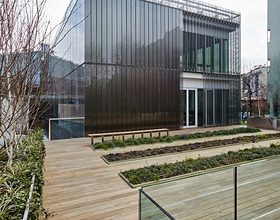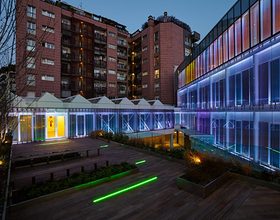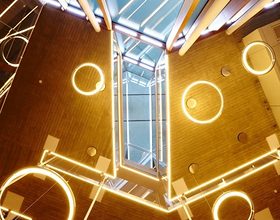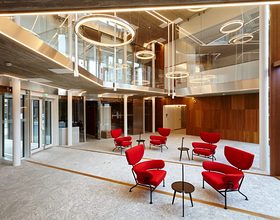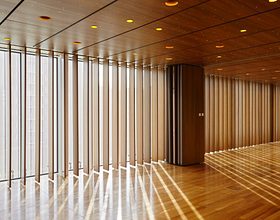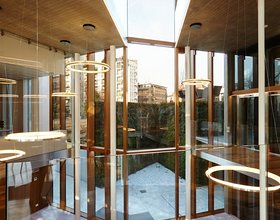ROLEX SERVICE CENTER
-
In Milan, the design commission for Rolex’s new service centre was originally meant to transform an existing 1950s building in the Porta Romana area of the city into something strikingly different to Rolex’s 19th-century offices in the city centre.
An ultra-modern structure featuring highly refined steel and technical systems, and maximized green areas. The stainless-steel look created a design reference to the steel used in Rolex watches.
The building is neatly “split open” at the angle where the two streets meet, creating a light-filled, three-storey entrance atrium.
The structural design - with supporting columns passing down between the two-layered glass facades - ensures that the floors on the servicing and conference levels were column-free, making it easy to reconfigure the workspaces if necessary.
Facades are conceived as a moving machine, in order to enhance perfect control of the daylight; louvres and screens are the key features on its facades.
The vertical metal louvres are motorized and automatically change angle as the sun passes across the street-facing elevations; and there are 1,000 stainless steel perforated screens, 1 mm thick, positioned between the double-glazing.
The building has perfect control of the light, and privacy - so the people working inside can see out, but they can’t be seen from the street.
Photo credits: Studio Albini Associati
1869 Projects

