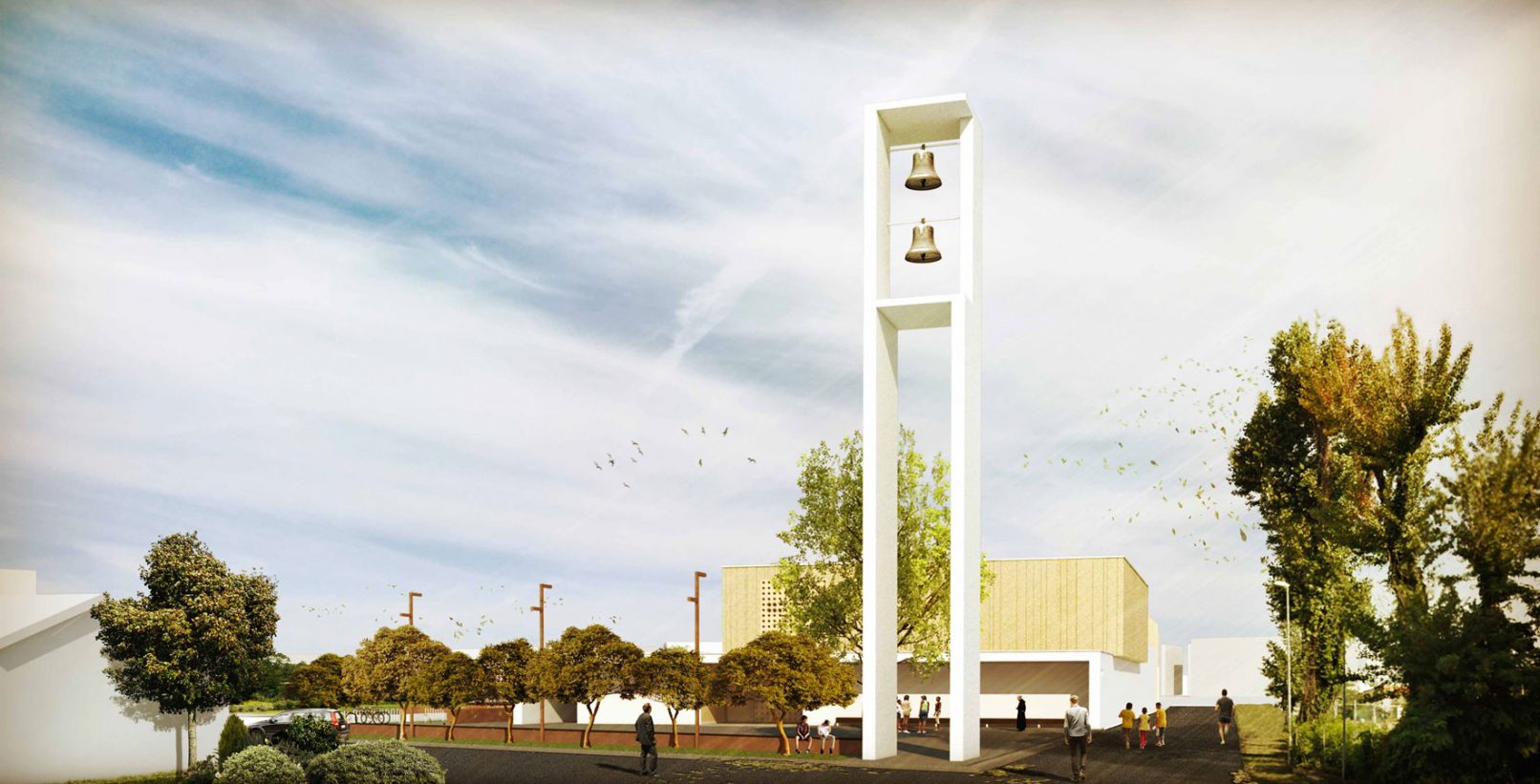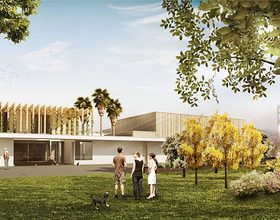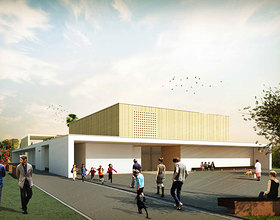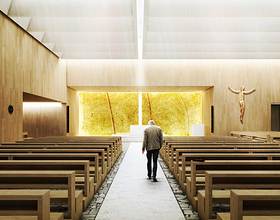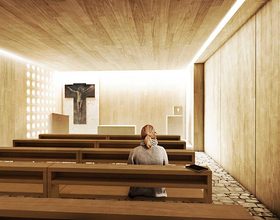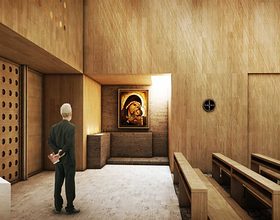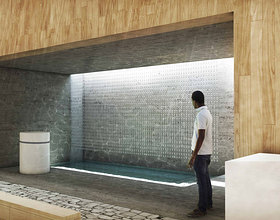RESURREZIONE DI NOSTRO SIGNORE CHURCH
-
TamAssociati won the competition organized in 2015 by the Archdiocese of Lucca for designing the Church of Varignano which will replace the current temporary building.
The new church has a rectangular plan, and the parish rooms and rectory are around a central patio.
The double-height liturgical hall gets light from the shed roof, and is surrounded by lower volumes: the presbytery, the chapel for weekday services, the side aisle, the penitentiary and the baptistery.
The project was developed according to high sustainability standards, and only X-LAM wood is used for all the structures.
Photo credits: TAMassociati
Countries: ITALY
Categories:
Engineering:
Designer:
Status: WORK IN PROGRESS
Beginning of Construction: 2016
Completion Date: 2018
1869 Projects

