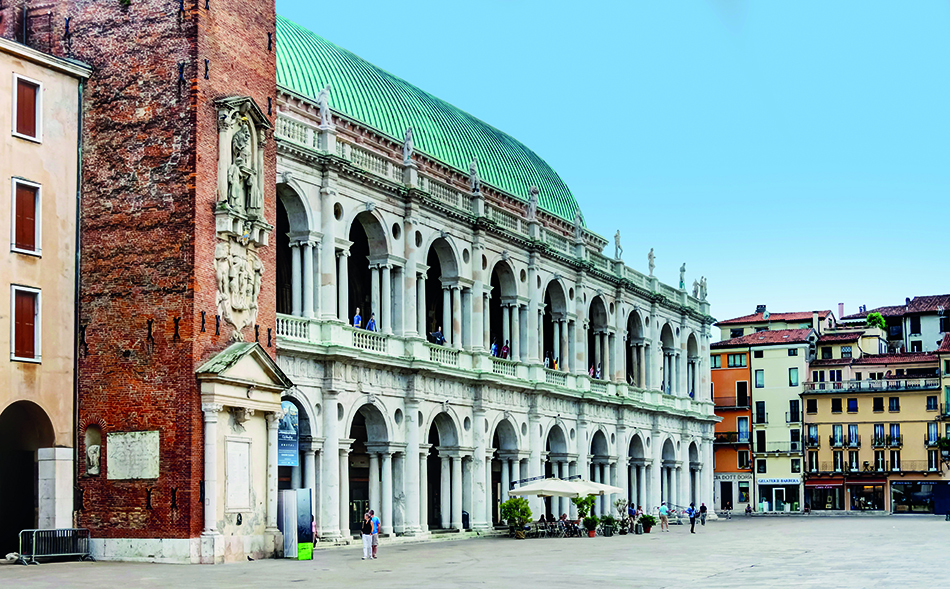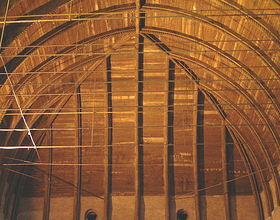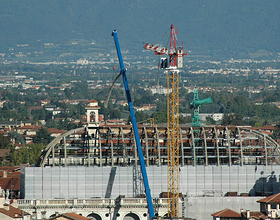RESTORATION OF THE BASILICA PALLADIANA
-
The Basilica Palladiana is a public building overlooking Piazza dei Signori in Vicenza, north-east Italy. The renowned architect Andrea Palladio re-designed the former Palazzo della Ragione, built in Gothic style, by adding the well-known white marble loggias, the so-called “serliane”. Former seat of the government of the city of Vicenza, the Basilica now hosts architecture and art exhibitions in its three dedicated independent spaces.
Since 1994, the building has been listed as part of a UNESCO World Heritage Site. The Basilica was severely damaged during WWII and the original roof was re-built in the post-war period. The building underwent historical preservation from 2007 to 2012, entirely funded by the Fondazione Cassa di Risparmio of Verona, Vicenza, Belluno and Ancona. Works were carried out on the entire complex, thus enabling to stop the ongoing degradation process. The most complex part of the intervention was removing the load-bearing arches of the roof – which had been re-built in reinforced concrete in 1947 – and substituting them with lighter structures. Before restoration works began, thorough investigation was carried out to ascertain the real condition of the structures, particularly in the light of the latest anti-seismic design regulations which needed to be taken into account when evaluating design choices. Made of laminated timber, the Basilica’s arches feature a rectangular section and a multi-layer upper deck. The external copper cladding and timber planking were completely restored and re-instated.
The covering terrace overlooking Piazza delle Erbe was consolidated, thus bringing into life a viable plan aiming to substituting the pre-existing concrete beam grid. Weather and time damage was removed from façades and some floors were substituted. In case of cracked or locally damaged masonry and brick vaults giving rise to stability problems, repair was carried out by resorting to the “strengthening by substitution” technique, also known after its Italian name “cuci e scuci”.
New installations, a stairwell, a lift and technical rooms located on the ground floor contribute to make it more comfortable to enter and remain on the premises; a cafeteria was also opened to complete the building. The restoration process was officially concluded on 6 October 2012, when the Basilica was re-opened on the occasion of the exhibition “Raffaello verso Picasso”, becoming an important and elegant example of “invisible” intervention in the field of monumental architecture. The project enabled to stop the degradation of the building, which was structurally consolidated, and restore damaged parts as part of a wider redevelopment and functional restoration of the entire complex where the Basilica is located, comprising the Torre del Tormento, the Domus Commestabilis and the Corte dei Bissari. Restoration, which was carried out in full compliance with the monumentality of the complex and its renowned and recognised historical and architectural value, returned to the city of Vicenza and to humanity as a whole one of the most important works by Andrea Palladio.
1869 Projects








