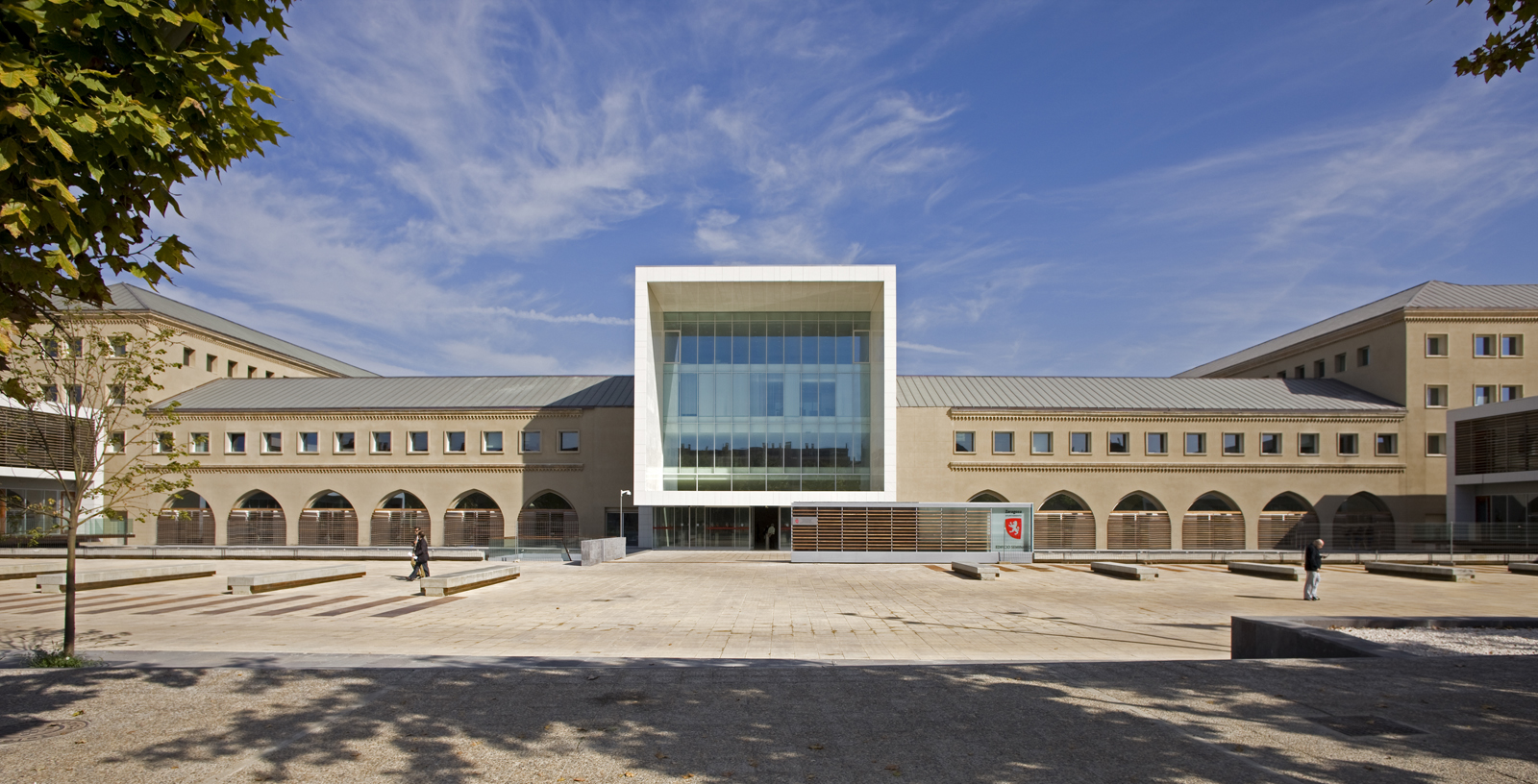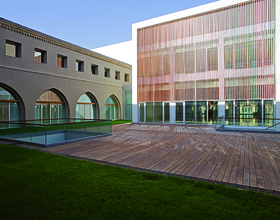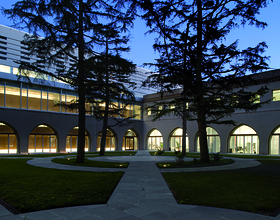REFURBISHMENT OF THE METROPOLITAN SEMINARY
-
The architectonic proposal called for the development of an administrative programme that would also represent the City Council of Zaragoza. The refurbished building acts as the new city hall, where the citizens are ever present as well as the governing bodies which are closest to society.
The project intends for the representative and the administrative areas to coexist. To this effect, the proposal includes a sequence of public spaces, streets and squares that allow the building to be understood as part of the urban mesh of Zaragoza.
The project revealed the new architectonic pieces free from simulations, yet showing respect for the composition of the original building.
The construction of the new bodies seeks to blend the latter in with the pre-existing ones and creates a fluid dialogue between the renovated areas and those to be extended.
The typology of the original building included long cloisters to be crossed, unsuitable for the quick and direct movement required in a major Administrative Centre. In order to solve this problem, the cloisters have been turned into service offices, doing away with the enormous corridors as far as possible and guaranteeing a double orientation in the administrative areas. The representative and governing bodies are located in the centre and along the North-South axis, becoming the centre of gravity of the new building.
Photo credits: Idom
1869 Projects








