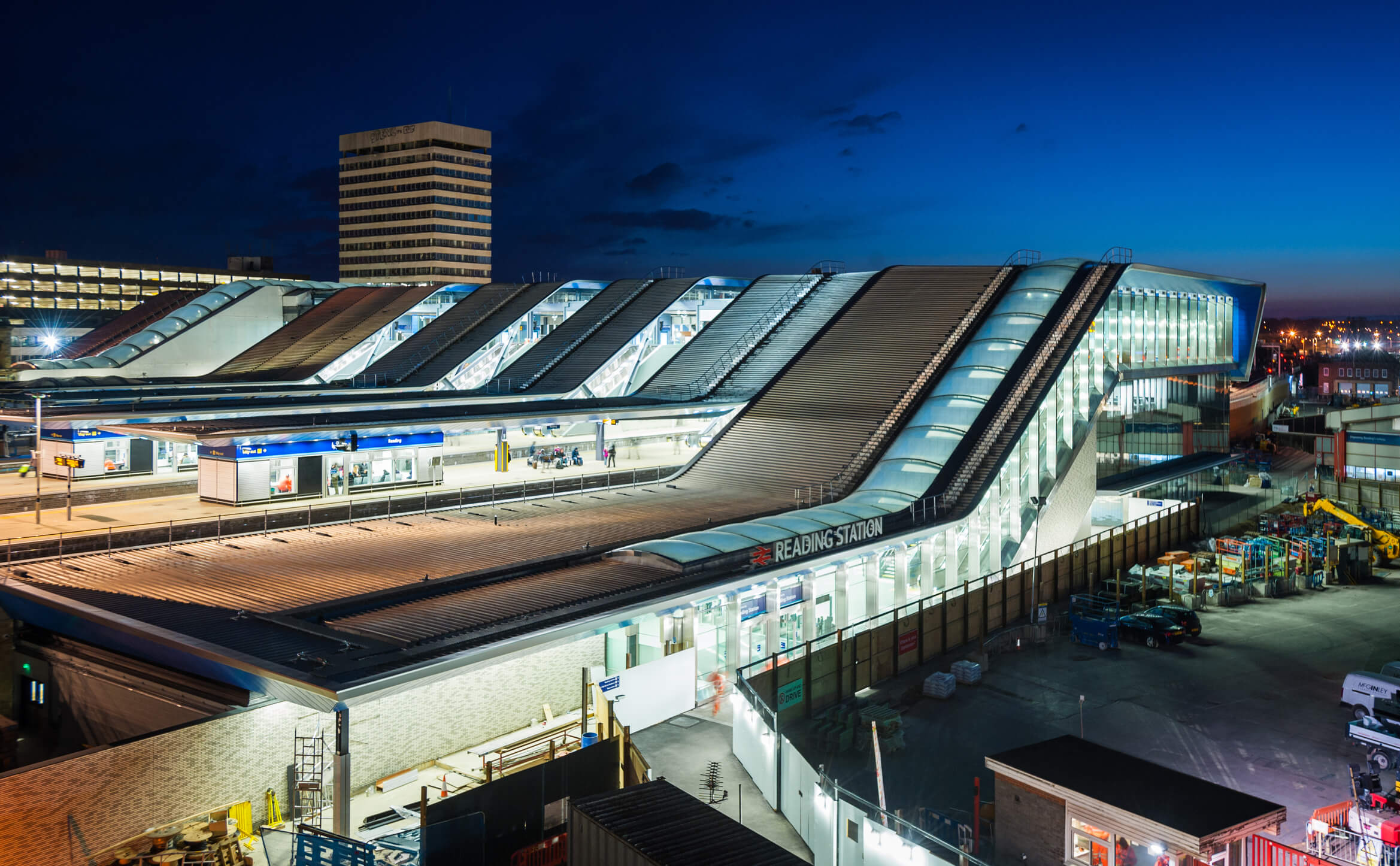READING STATION
-
Characterised by its sweeping roof element, ease of navigation and increased passenger capacity, the dramatic redevelopment of Reading Station has created a coherent transport terminal that resolves long-standing train delays and anticipates increasing passenger numbers.
The new station includes six new platform faces, two clearly articulated entrances and a new transfer deck that create swift, easy interchanges. These key upgrades are aided by intuitive wayfinding, improved passenger waiting areas, retail and amenities, as well as step-free access and better weather protection.
The existing interchange subway has been refurbished, extended and connected to the new public plazas either side of the station to form a new, direct unpaid link. The largest element of the project is the station transfer deck. Its generous 30-metre-wide deck spans 135 m across all of the tracks and connects to each platform via escalators and stairs.
The deck was assembled in three sections adjacent to the station, and positioned with hydraulic jacks. This innovative construction sequence allowed the station to remain in operation throughout its redevelopment.
A grand station entrance of the Grade II-listed entrance and a new civic space now greet passengers arriving from the town centre. Beyond, modular canopies of metallic-blue steel shape the station environment, creating a terminal that is light, lucid and acts as a catalyst for the town’s growth.
The transfer deck was developed with specialist fabricators to develop a modular canopy system which uses prefinished, factory-assembled cassette panels, with bespoke curved sections to form the sinuous ribbons that shape the station environment.
Photo credits: Jim Stephenson, Rick Roxburgh
1869 Projects













