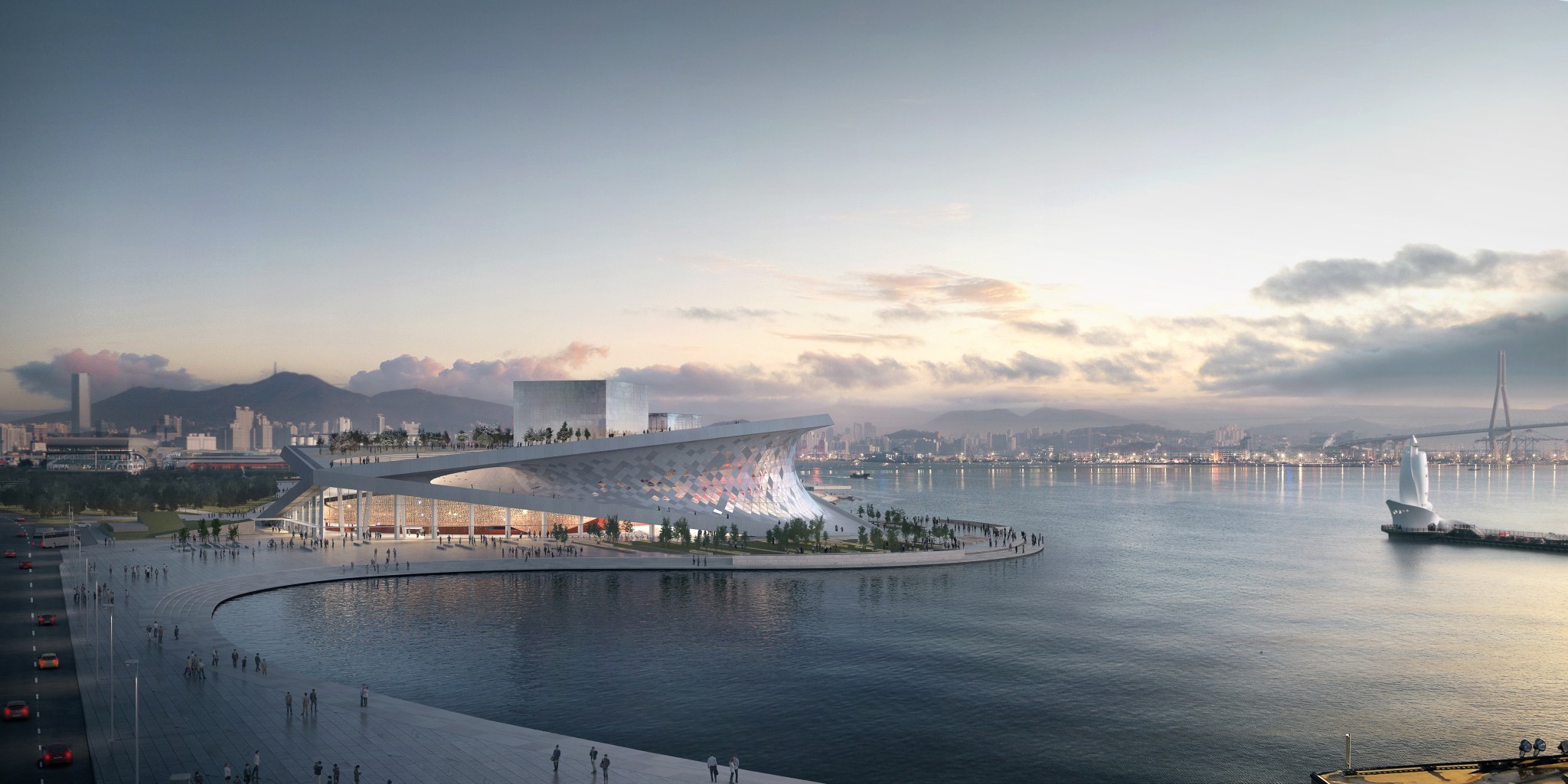PUSAN OPERA HOUSE
-
The Pusan Opera House will be located on reclaimed land on the city's waterfront and will convert the historically industrial area into a public space for Busan.
The form is derived from its own context and culture. The layout refers to Kun (Heaven) meeting Kon (Earth) which again meet Kam (Water). The classical trigrams of these elements describe this site exceptionally well, whilst also referring to the historical and philosophical relationships of great importance to Korean culture.
Just like the Opera House in Oslo, the proposed building will have a slanted roof that extends down to meet the ground, allowing visitors to climb up to a rooftop public square. Here, marble panels will cover the ground surface and a rooftop restaurant will offer a view towards the mountains.
The curved walls of the building will be glazed and lifted at two corners to create entrances on opposite sides.
The auditorium will be positioned at the heart of the building and will be lined with sound-absorbing cherry to enhance acoustics.
Other proposed spaces include a foyer, a function room, a VIP room, rehearsal rooms, a restaurant and a staff canteen.
Photo credits: Snøhetta
Countries: SOUTH KOREA
Categories:
Designer:
Status: WORK IN PROGRESS
Beginning of Construction: 2012
Completion Date: 2020
1869 Projects











