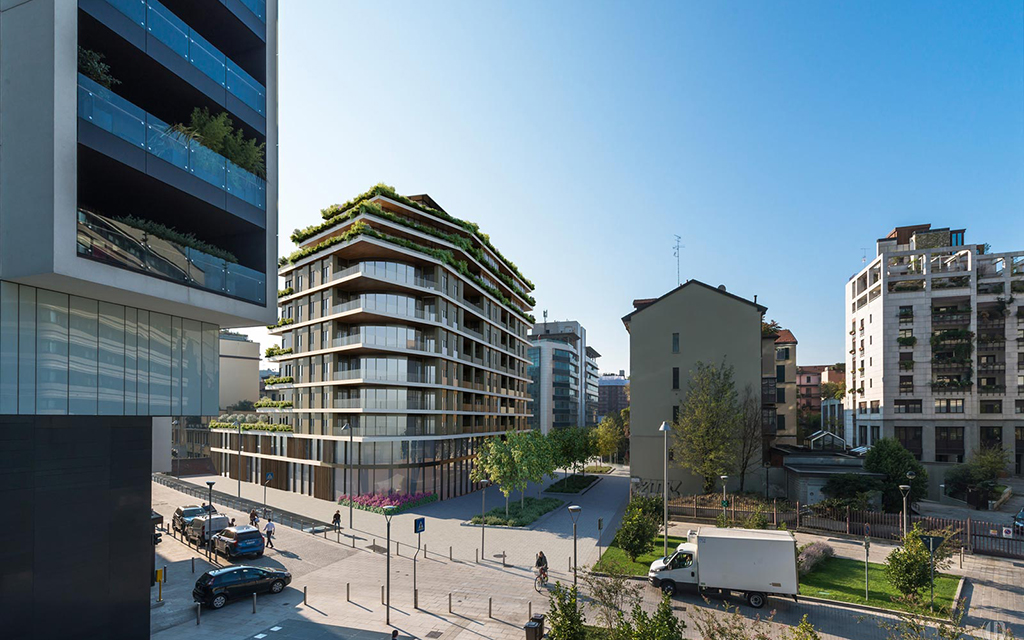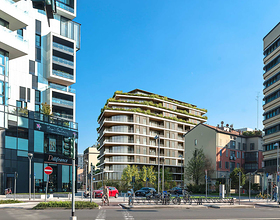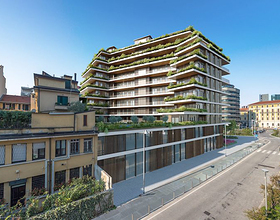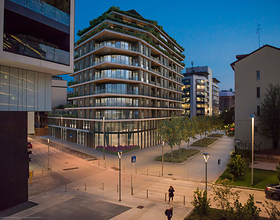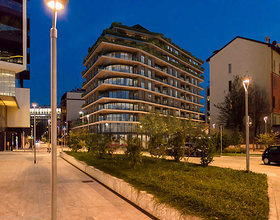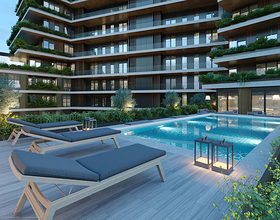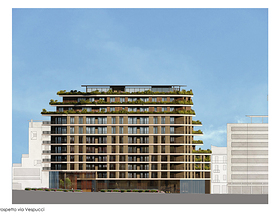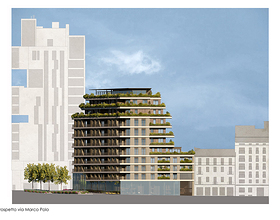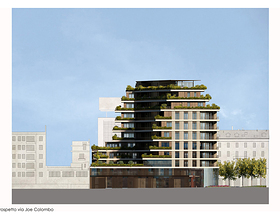PORTA NUOVA CENTRO RESIDENTIAL COMPLEX
-
This project for luxury homes is developed in the very new center of Porta Nuova on an area at the top of the city block in front of the Solaria towers complex where via Marco Polo joins via Joe Colombo and via Amerigo Vespucci. The resolution of the corner of the building is a specific theme and an exceptional element of architecture.
The 10-story high new building on via Vespucci, is constructed in support of the nearby buildings, adapting itself to their height with lower units forming a private courtyard with an exclusive garden inside. This completely free-standing building allows to develop ample typologies with double exposure, characterized by large linear terraces softened by green, almost like hanging gardens.
Towards the pedestrian area leading to Alvar Aalto square, the curved junction of the building’s base (first two levels) becomes a hinge and urban reference point of widening between the streets, while the upper, squared and linear volume is lightened by lodges excavated into the mass proposed as exceptional but also continuous elements.
The project has a linear architectural language that favors the horizontal perception of the building by means of string courses enveloping continuously throughout the entire volume and a facade system for the inner face having the same decor of the main face by masking the staircase and with the continuity of the string course – parapets.
The foundation of the building permits the maximum permeability and forms a spacious zone, a filter for the entrance to the common parts in which the fitness center with pool on via Colombo stands out.
The building was designed with a contemporary architecture which highlights the correlation of the luminosity of the rooms by way of ample terraces which mark the volume.
The external materials highlight the breakdown of the large mass of the building and promotes an urban architectural variety alternating large glass verandas with lighter and more massive parts in stone.
The whole building is characterized by a strong transparency given by the large windows and by the railings of the lodges, while the terraces of the attics on the top floor are enhanced by the green contained in flower boxes integrated in the parapets.
A particular solution was given to the short sides of the building marked by panoramic loggias that degrade progressively and regularly by connecting the volumes and almost being tied to the design of the interior garden.
Photo credits: Arassociati
Countries: ITALY
Categories:
Engineering:
Designer:
Status: WORK IN PROGRESS
Beginning of Construction: 2017
1869 Projects

