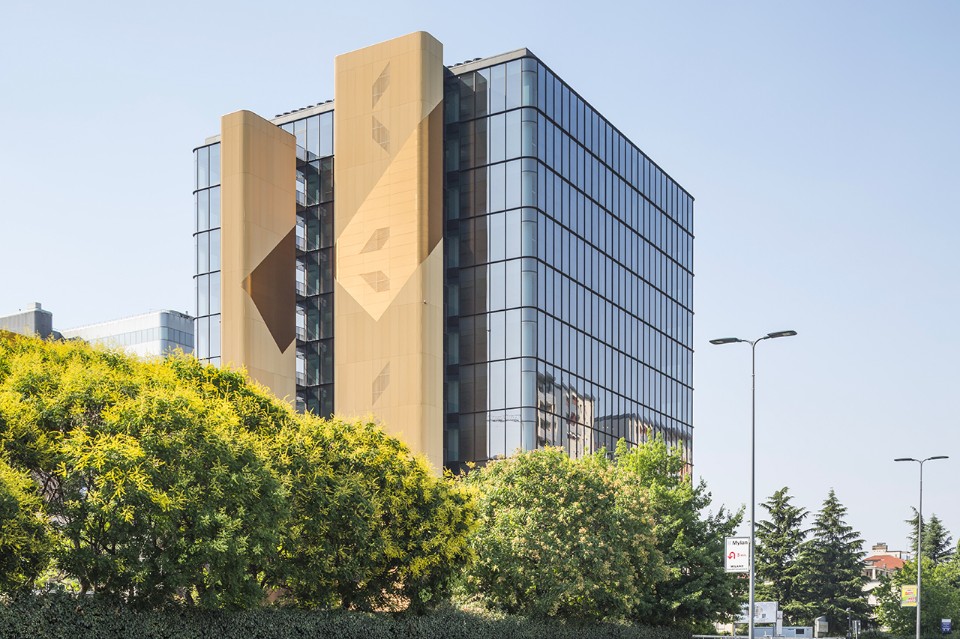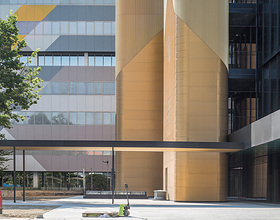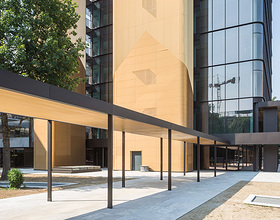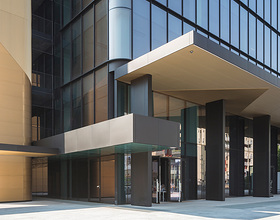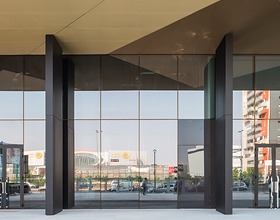PHILIPS HEADQUARTERS - SARCA 235
-
Sarca 235 is born within the transformation of the industrial area in the North East of Milan. The building is based on dimensional and geometric elements aimed at fulfilling the best functional characteristics of a contemporary building.
The main entrance is on viale Sarca, with a urban square that makes the double-height central lobby visible from the main road.
The efficiency of the building is guaranteed by a compact frame and by an excellent relation between served and service spaces.
The internal flows and the distributive dynamics guarantee the greatest flexibility and privacy. Its rational design, the quality of its wiring makes Sarca 235 a representative building with all the high-level features guaranteed by a LEED Gold certification.
The innovative and classical appearance express innovation and duration in time, a dynamic transparent building of a contemporary classicism which mixes a high functionality with a high formal value.
Photo credits: Scandurra Studio
1869 Projects

