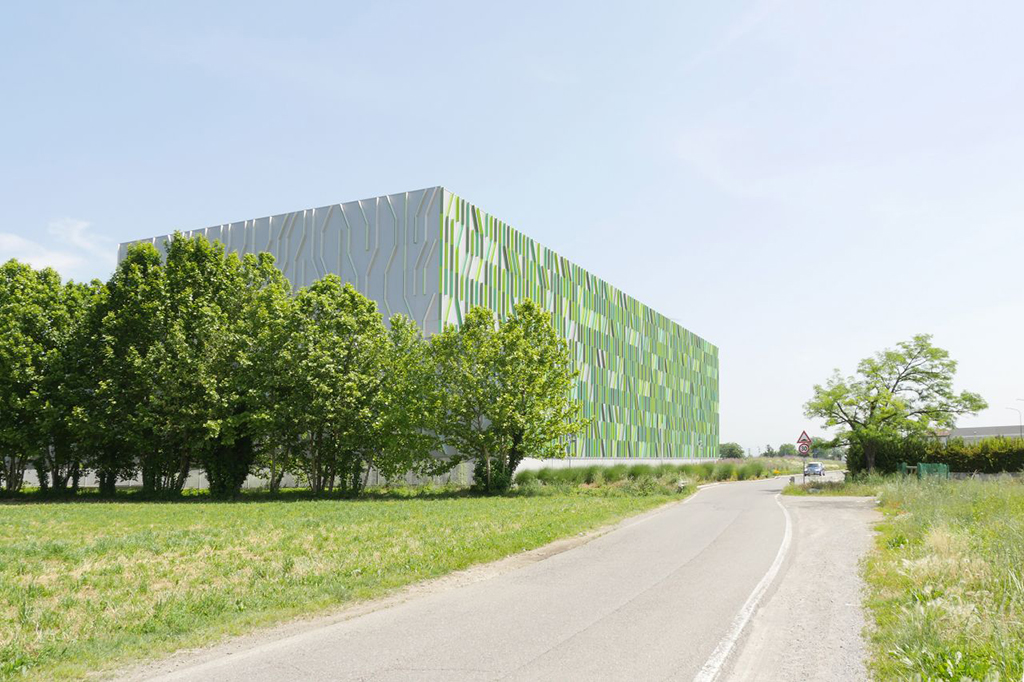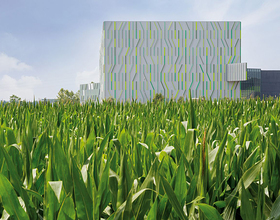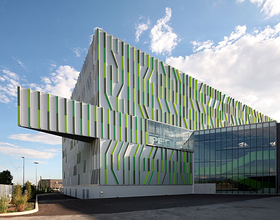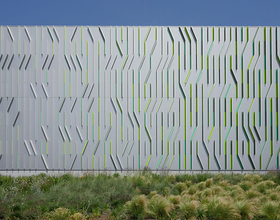PEDRALI AUTOMATED WAREHOUSE
-
The automated warehouse Pedrali is a great machine in the middle of the Lombard countryside, where technique and structure are integrated. An intervention that joins together architecture, design and landscape.
Two rhetorical figures constantly reappear in the architecture of the first machine age: that of the exposed structural frame and that of the “curtain wall”. However, the wall that protects Pedrali’s new automated warehouse does not aim to be the representation of its inner content – a perfect mechanism, where the path for the robot carts cuts through the shelving structures like a canyon – but rather to be a visual screen that responds to the diverse conditions of the surrounding landscape. Over time, Pedrali’s success as a business and its awareness in the field of production cycle sustainability has generated a building complex of great environmental quality, within a landscape where the agricultural matrices are still strongly present. The mass of the new automated warehouse, whose height and volume are totally determined by its inner technical devices, completes the southern side of the complex and flanks the path of the ancient Via Francesca.
The architectural response of the new warehouse reacts to the abstract theme of the “wrapping” the machines it contains with a specific response that is strongly related to the context, to solar orientation and to the industrial complex it belongs to. Its primary solid mass is articulated by two volumetric projections. The first, in its south-west corner, concludes the visitors’ path inside the complex and picks up the direction of the canal that forms the western boundary of the perimeter.
The second projects out from the north-east corner with a daring cantilever, stripping back a part of the warehouse wall to reveal its inner mechanisms through a large glass plate, giving form to the missing side of the large loading yard and providing a visual target point from the entrance to the offices on the northern margin. A connecting lower body connects the new warehouse to the existing ones, and hosts the long green ribbon of the suspended visitors’ path.
All four sides of the new warehouse are faced by panels in natural aluminium colour. On these, a series of simple elements made with extruded aluminium profiles generates a visual pattern formed by a combination of vertical and oblique lines, like gigantic “blades of grass” that give rhythm, scale and measure to the blind and unarticulated surface of the facades, especially the large surface to the south. These elements have been left in their natural aluminium colour on the side oriented to the east, looking towards the urban core of Mornico, while the western side, which faces the fields and the artificial canal, has been enamelled in three different shades of green. The interplay of the length, direction and intensity of the shadows of these “blades” over the course of the day, combined with the mix of their colours and the diversity of point of view they can be seen from, generates a true “optical spectacle” of great beauty.
The dull and uniform volume of new warehouse is thus transformed into a visual phenomenon rich in variations, a kind of natural “amplifier” of the time of the day and the seasons. In certain moments it dissolves into the misty sky, reflecting its grey-blue tones, and in others it becomes imbued with the bright green of the agricultural fields in spring. The architectural design of the warehouse and its related spaces goes beyond the concept of pure “environmental mitigation” applied to many industrial facilities. Instead, it becomes an important signal of the roots of Pedrali and the people who work there in their specific territory, as well as testifies their ability to dialogue with the increasingly globalised businesses and markets.
Photo credits: Cino Zucchi Architetti
1869 Projects









