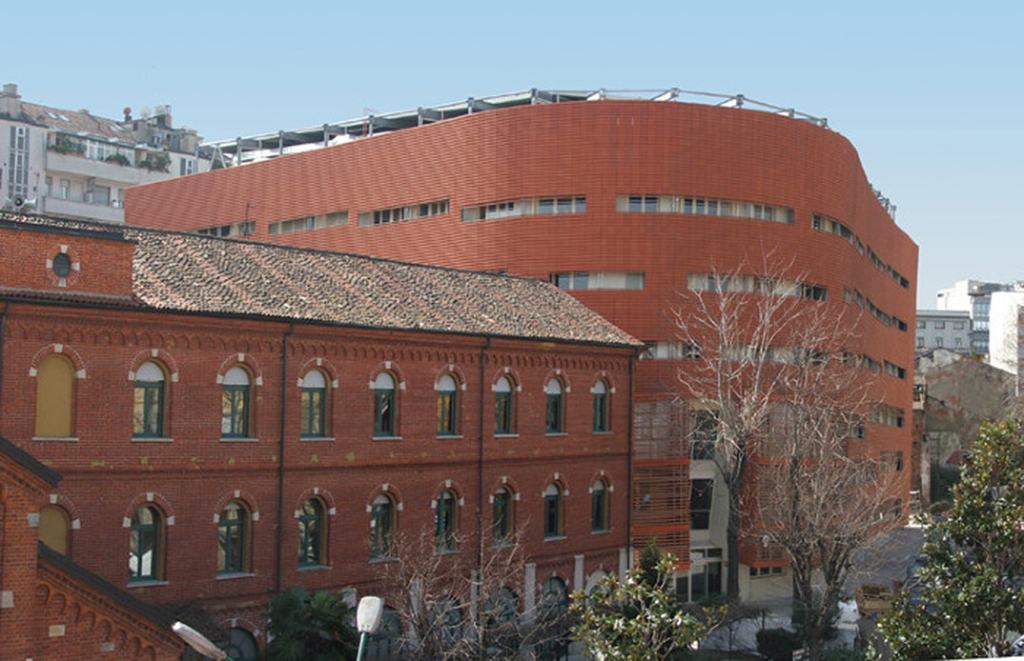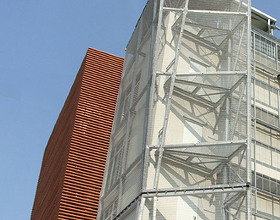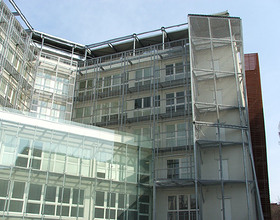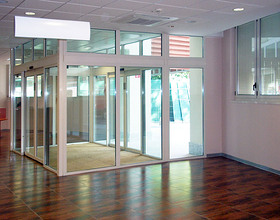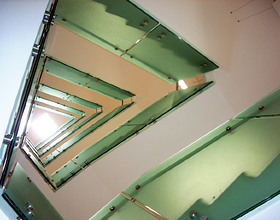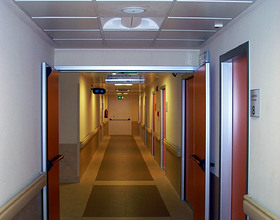PADIGLIONE MONTEGGIA
The design was aimed at producing a structure able to respond fully to the needs of hospitalization (in its various forms and levels of intensity of care) and outpatient specialist care for patients referred primarily to the disciplines of neuroscience.
In the new building which is spread over eight levels, are proposed and implemented, the following functional areas each of which occupies one or more levels:
operating rooms and interventional radiology, special services for diagnosis and treatment, diagnostic imaging, outpatient clinics, laboratories, training and teaching, ordinary wards, day and intensive care.
The location of these functions at various levels is consistent with the logic to ensure peace of mind and confidence to act solely in healthcare and among them those with a lower flow of users, and easier accessibility to the so-called public or semi-public functions such as training and teaching.
Based on these criteria all the wards (both special and ordinary) are fitted to the last four levels (2, 3, 4,5), the fund operative and diagnostic imaging at lower levels (-2, -1) and finally functions with greater flow of users (health, training and education) to the ground and first floors.
Photo credits: EET - Cobolli Gigli e Monico
1869 Projects

