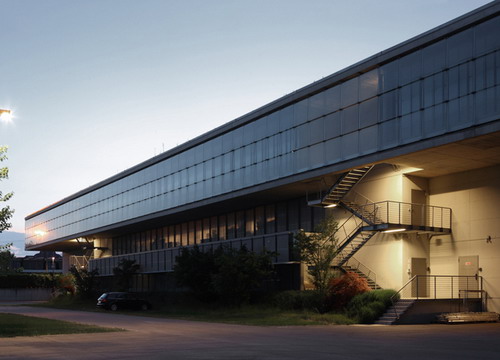NEW FACTORY FOR DIESEL KID
-
The new building for Diesel Kids and Diesel Props lies on a site located along the busy national road 248, toward Bassano del Grappa.
The conditions at the base of the project were, on one hand, the maximum exploitation of the building area, on the other, the achievement of the right balance between functional program and context, of a shape capable to relate with infrastructures and landscape.
The key element of the composition is the section, whose articulation structures the main character of the building itself.
In fact it reflects, in addition to technical and structural problems, the need to get rid from the “tyranny of the plan”, whose genericness represents the exact expression of a functional program comprehensive of warehouses and offices.
Photo credits: Archivio Studio Ricatti
1869 Projects











