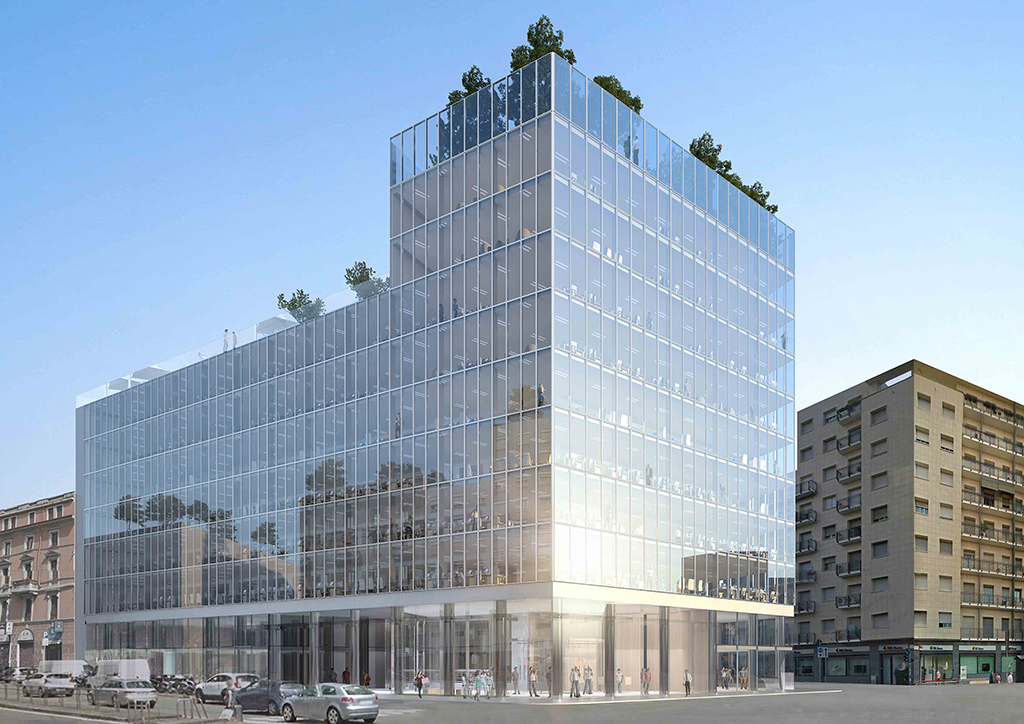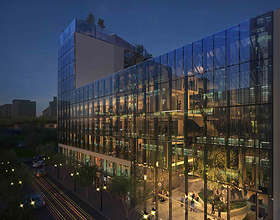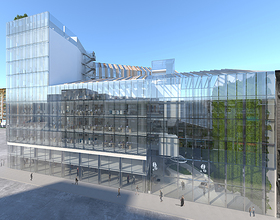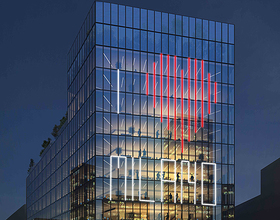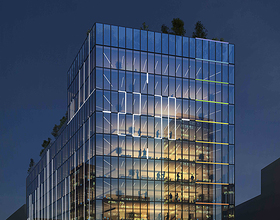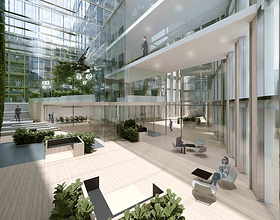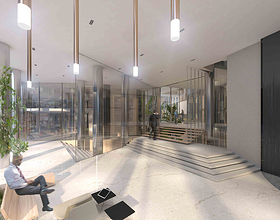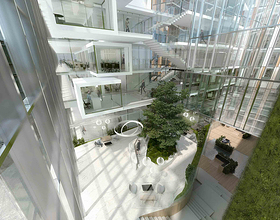LORETO BUILDING - PALAZZO DI FUOCO
-
After winning the architectural design competition by Kryalos, GBPA Architects was commissioned to renovate an office building, named “Palazzo di Fuoco”, designed in the 1960s by architects Giulio Minoletti and Giuseppe Chiodi, located in Piazzale Loreto in Milan.
The “Palazzo di Fuoco” was an innovative project for the time, a real palette of new ideas and technological devices, in which light, colour and transparency became the conducting themes. An original, architecture, which was exhibited at a point of urban significance.
The project actualizes the space at ground floor with two main entrances and a covered internal double height square and reorganizes the existing floors with new vertical connections. The remodeling of the new façades is thought to respect the original design and to be integrated with the night lighting system of the building.
By-using high performance LEDs technology is possible to create the dialogue between internal and external spaces, as originally thinked by Minoletti. Every choice to re-qualify and enhance the building, now distorted by the transformations over time, arises from the will to preserve as much as possible the original idea and its unity of image, taking on the themes of its architecture, reinterpreted in the light of contemporary reality and of the most modern technologies available today.
The aim of the project is to return those characters of originality and innovation of technology and exceptionalities now lost and restore to the building those distinctive elements that made it one of the most representative works of Milan of the early sixties, welcomed with great clamour from the public and from the foreign and Italian press of the time.
Photo credits: GBPA Architects
Countries: ITALY
Categories:
Designer:
Status: WORK IN PROGRESS
Beginning of Construction: 2017
Completion Date: 2019
1869 Projects

