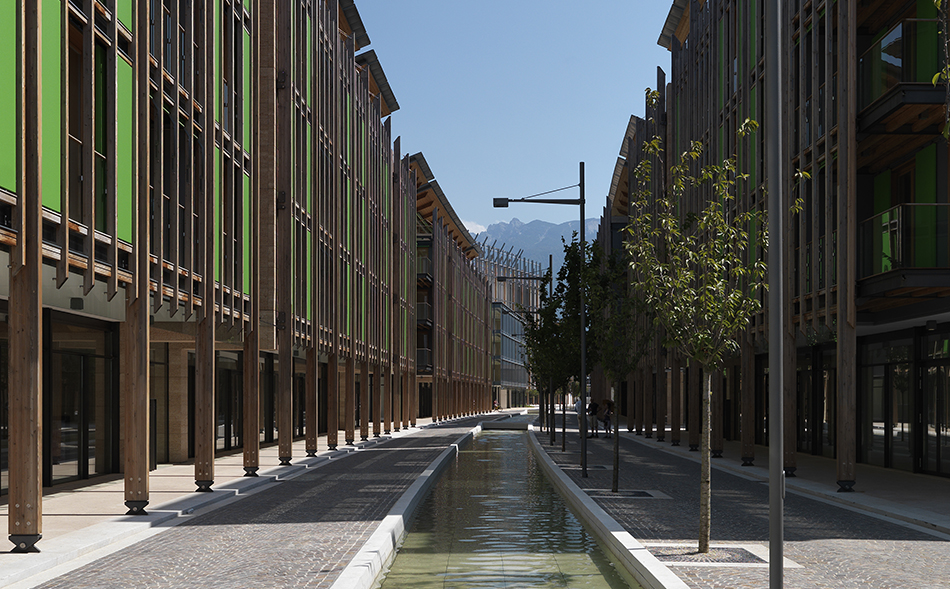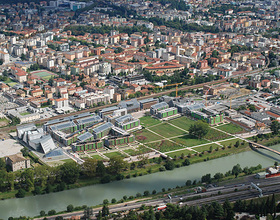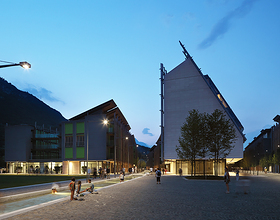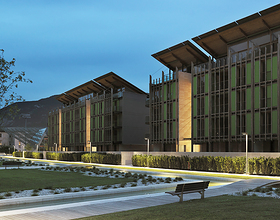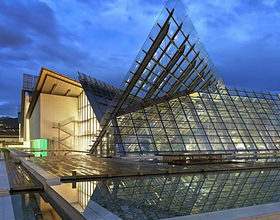“LE ALBERE”: EX-MICHELIN AREA REDEVELOPMENT
-
The Quartiere delle Albere district, site of a former Michelin factory, is now a new part of the city of Trento. This transformed post-industrial brownfield site now shares many characteristics with Trento’s urban fabric: the clear hierarchy of the design, its functional stratification and an overall similarity in the size of buildings and materials used for their construction.
This urban renewal project has reconnected the city to its natural context, which in Trento is defined by the nearby Adige River and Monte Bondone.
This new district, for a long time physically separated from the city centre by the railway, now feels psychologically closer. Quartiere delle Albere welcomes MuSe, the new Science Museum, thus reinforcing the cultural identity of this area of Trento.
The boundaries of the new district, which covers an area of 116,300 sq m, are clearly defined by the Adige River to the west and the railway to the east. The northern edge borders the Palazzo delle Albere, a renaissance villa-cum-fortress.
The project called for a mixed development so that the area could be, in and of itself, self-contained with all implied services and functions. The new buildings have a clear and unified horizontal impact on a similar scale to those in Trento’s historical centre and are located on the eastern side of the huge site, leaving the western part open for a new public park facing the river.
The buildings are interspersed with green areas and waterways, a system of canals that crosses over the entire area and actively connects it with the river and natural landscape.
The layout of the commercial buildings is linear and their ‘green’ facades become something of a natural screen, hiding the tracks along which they are, to a large degree, lined up.
The residential buildings are provided with open courtyards that have been cut into so that the glimpses of the internal treed gardens can be seen from the outside.
The buildings are four to five storeys high and their zinc roofs give the neighbourhood a certain visual unity. Taller buildings stand on either side of the complex: a multipurpose building to the south and MuSe – a large interactive science museum - on the northern end. The museum acts as the project’s magnet and, together with the Palazzo delle Albere (today the Modern and Contemporary Art Museum), attracts the public and confirms the revitalized area’s vocation for culture and recreation.
The layout of the urban plan placed these two buildings as its main anchors, surrounded by water and connected to one another by the two main pathways: one is a straight footpath along the east and the other a curved one along a canal that serves to connect the buildings to the park.
Sustainability was a larg part of design of the Quartiere delle Albere's regeneration project. Indeed the buildings consume little energy with the extensive use of renewable resources. MuSe has been given LEED Gold certification, and all of the residences and offices have a level B CasaClima classification.
They were among the winners of the 2013 CasaClima Awards
Photo credits: Enrico Cano
1869 Projects

