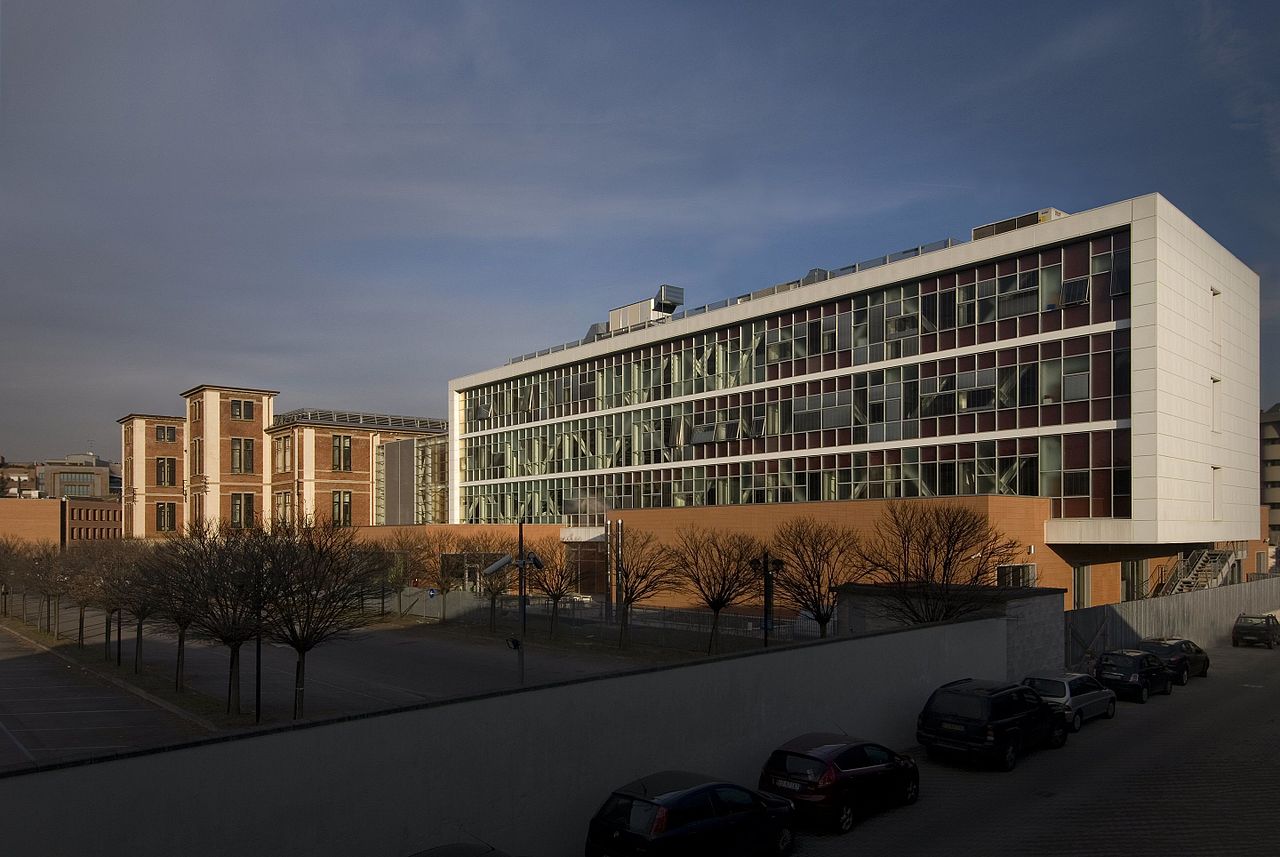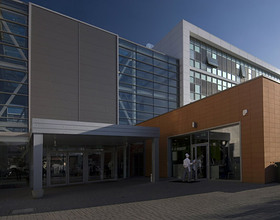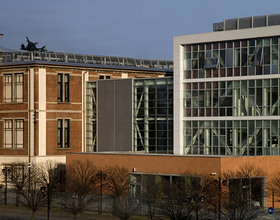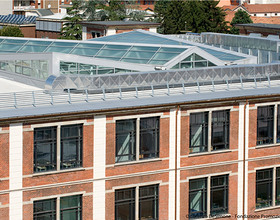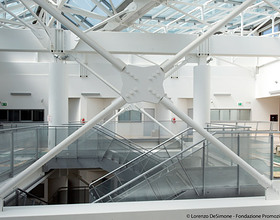ISTITUTO TECNICO "G. FALCONE"
The refurbishment of this industrial plant originates from the wish by the Town Administration to keep alive the historical “memory” of the city and to turn the architecture of the past into an active place for education and training. The project for the new school building is divided in two steps. The former reclaims the old industrial building in order to provide accommodation for the tuition activities, the latter consists of building a new facility for more educational and support activities. Concept of the work is to consider the existing building as a presence to improve and integrate with the new part. The two parts appear as equal in terms of volume, weight and substance. The new part is designed to merge with the local industrial architecture: the classrooms block at the upper levels appear as a great steel structure resting upon the mass of the base. The atrium is the access point set at the visual center and the place leading to all the school activities; it is the formal and functional connection element for the whole complex.
Photo credits: Studio Amati Architetti
1869 Projects

