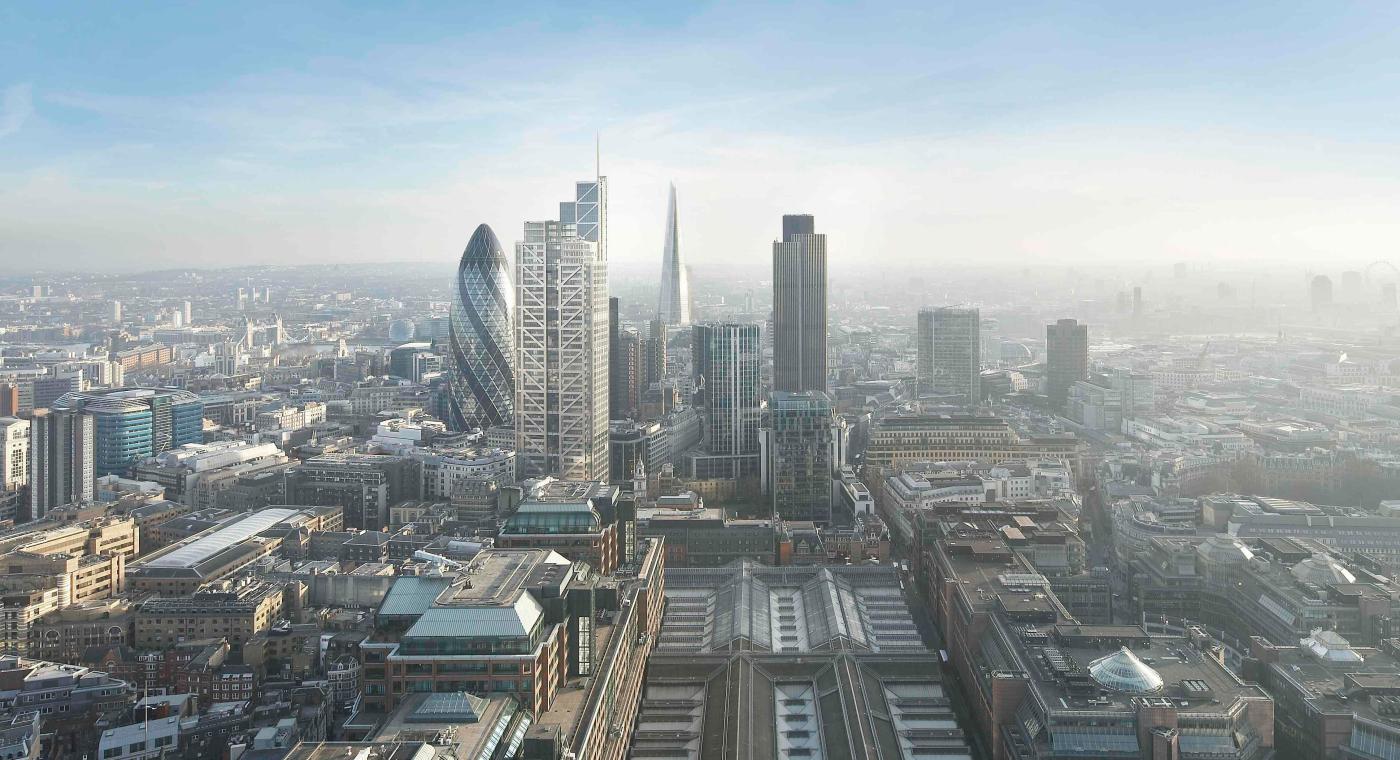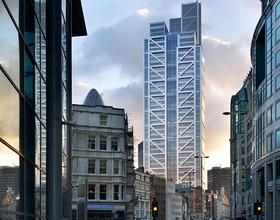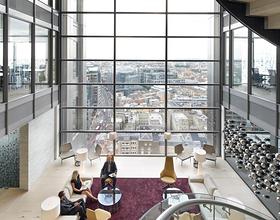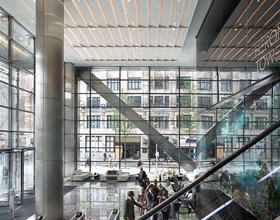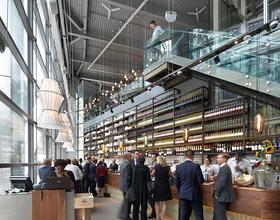HERON TOWER
-
The Heron Tower is a 46-storey building 230 tall. The design of the office tower at 110 Bishopsgate provides highly flexible work space to support different tenant needs. Set on a prominent site at the junction of Bishopsgate and Camomile Street in the heart of the City of London, the building form organizes itself around a series of office “village” with a triple height atrium at the heart of each.
Heron Tower is a transparent and articulate structure, tempering growing urban concerns associated with construction, operation and maintenance through the use of innovative technology to promote environmental responsibility.
On Bishopsgate side, the building provides a marker to the northern edge of the city core. The building’s envelope reveals the inner organization. To the south, a slender lift core is animated by the movement of glazed lift cars, two of which give access to the new public restaurant at roof level. To the east and west, a highly transparent ventilated façade creates a bio-climatic, energy efficient enclosure.
Heron Tower’s ground floor improves the circulation and access to the site, including the opening of a pedestrian section of Houndsditch to the north. This space, animated by planting and cafes, provides a generous footpath to the busy street.
Photo credits: Kohn Pederson Fox
1869 Projects

