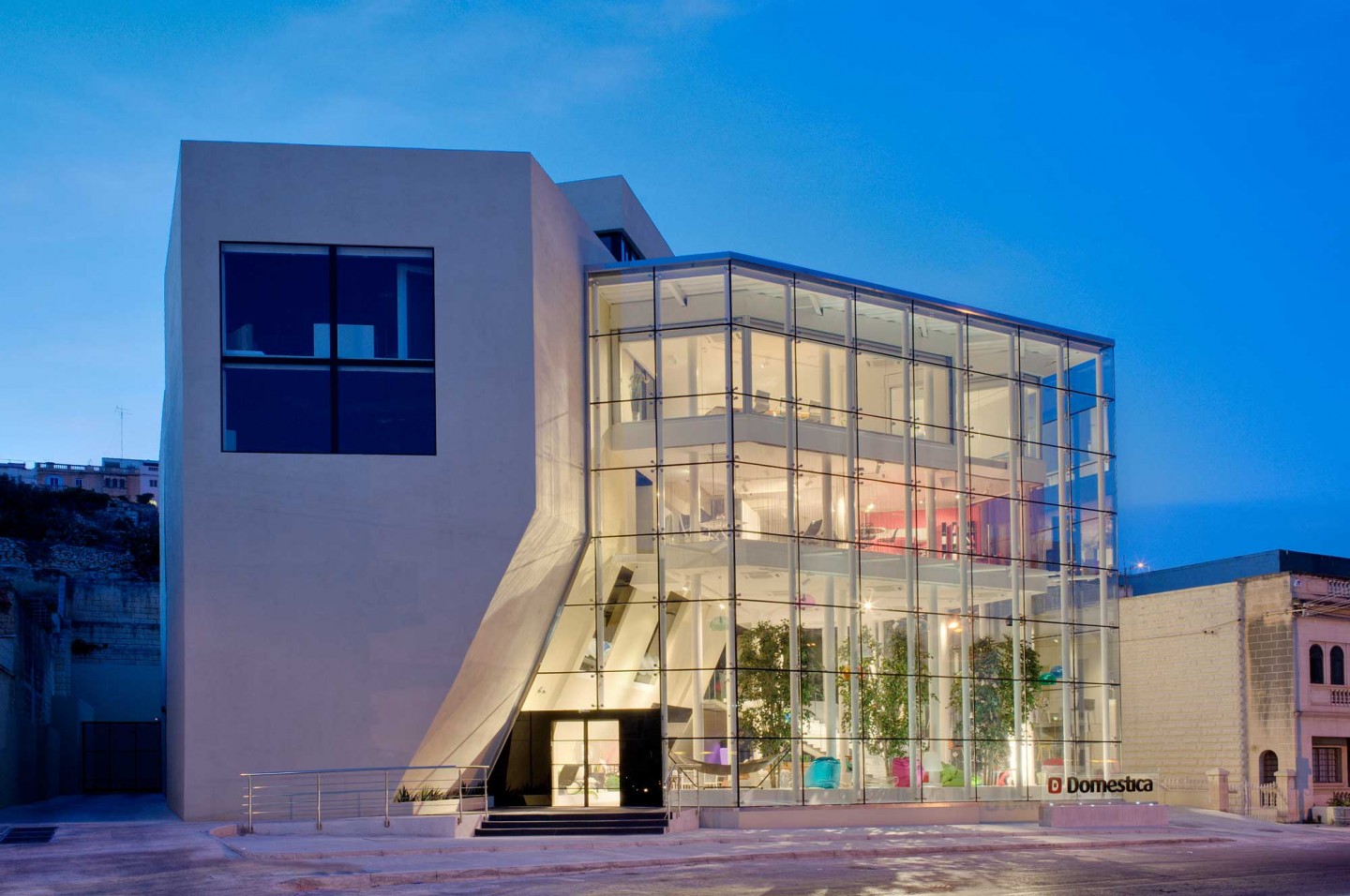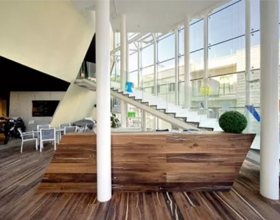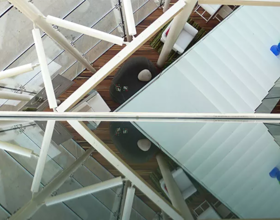HEADQUARTERS DOMESTICA LTD
-
The project for the Domestica Headquarters is designed to match diligently among the inhabited portions of Msida. A determined and defined body of stone attacked by a foreign body made of glass and steel: the native stone bears suffered the showroom at a local level; it though, with his incisive and innovative personality, dominates the new view of the city. The bold oblique façade is the point of the intervention force, that only with a gesture to underline the union or disagreement between couples dialectical fullness and emptiness, heaviness and lightness, transparency and opacity, and, above all, stability and instability. The objective of this work was to be able to monitor the project until the achievement of three fundamental aspects: the purity and simplicity of composition, together with the dialectical opposition of the masses, and complemented by an ever more urgent demand for sustainable performance of building. In addition to the greenhouse with his forced currents, in fact, there are a basement and a ventilated roof to take advantage of the cooling elements capacity of prevailing winds, conveniently calculated during the analysis.
Crediti fotografici: Enzo Eusebi+Partners
1869 Projects








