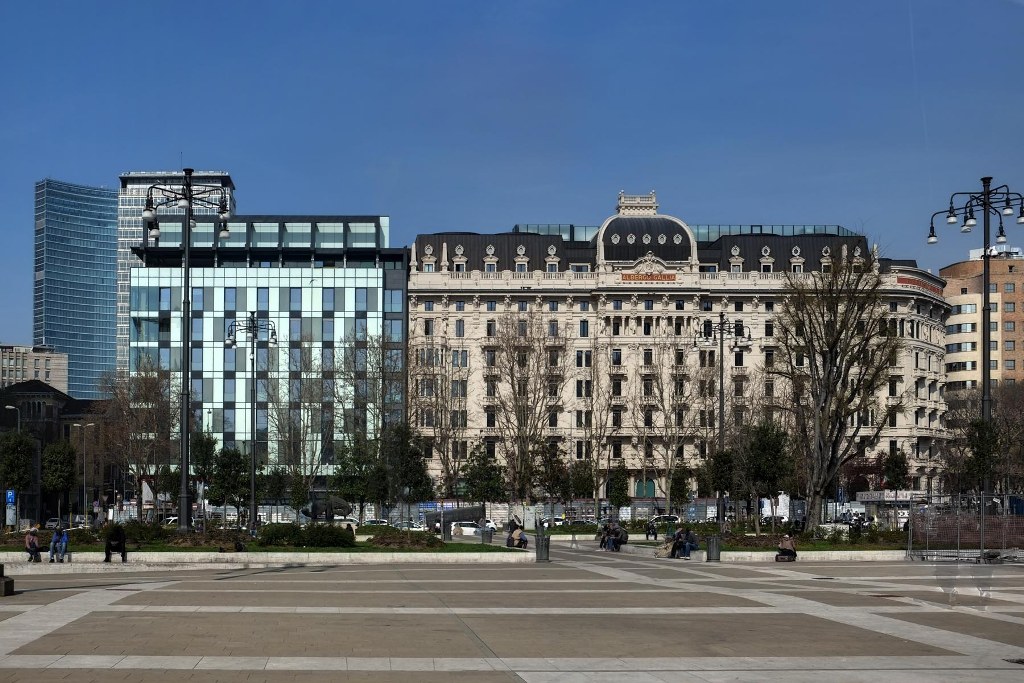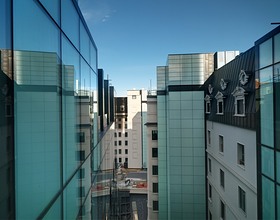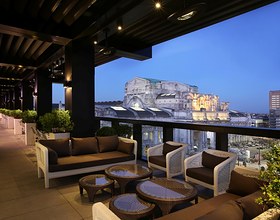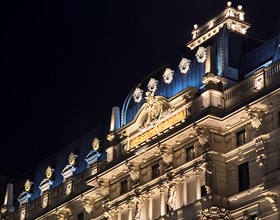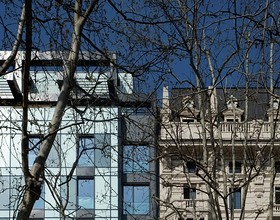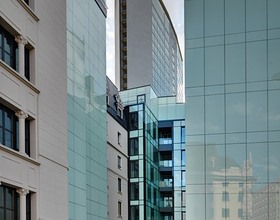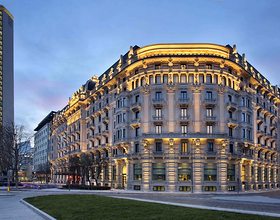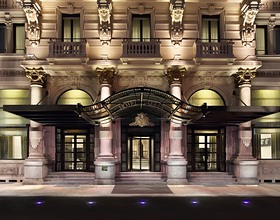EXCELSIOR HOTEL GALLIA
-
The restructuring and requalification of the Albergo Gallia in Milan, a building of remarkable historical and architectural significance, has been commissioned from the new property Qatari Diar to Studio Marco Piva, which gives the architectural executive project and the Interior design. The project management is assigned to Lend Lease srl.
The work consists in the restructuring and the statical adaptation of the historical masonry building, and in the construction of a new building adjacent to the existing one, which is therefore its extension. The new construction is made by a cast in place reinforced concrete structure, having structural slabs on the floors made by post tensioned concrete.
The area dimension is about 4.340 sqm. Each of the 8 elevation levels is divided between the 1.380 sqm of the new building and the 1.720 sqm of the historical building, for a total 3.100 sqm for each floor. The total surface is therefore divided among the 4.340 sqm on the underground level (about coincident with the whole area), 4.340 sqm on ground floor, 11.040 sqm as elevation in the new building and 13.760 sqm as elevation in the historical building.
BMS role is to coordinate and to develop the constructive architectural design concerning the Hard Works assigned to the association ZH General Construction Company – Impresa Minotti (construction of the new building, and realization of the internal civil works at all the floors in the historical and new building).
1869 Projects

