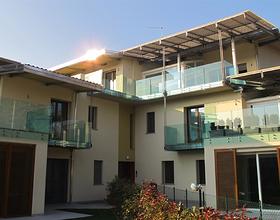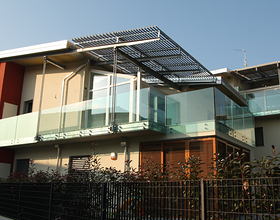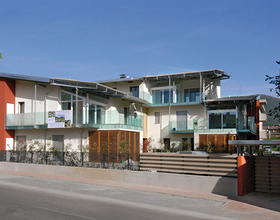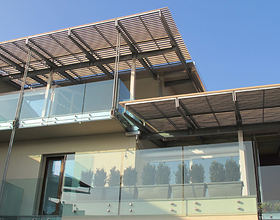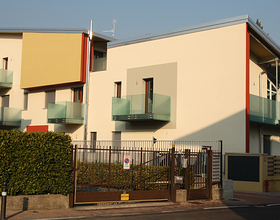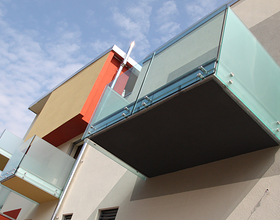CORTE DEL FUTURO IN TORRE BOLDONE
-
A new energy efficient residential building, of 7 apartments, in Torre Boldone (BG).
Like in Bergamo valleys farmsteads, the building is organized around a courtyard facing South-East opened toward private gardens and looking farther on the quarter: the building is L shaped with a rhythm of variations livening up the architecture. Full and empty spaces, loggias, terraces, sunscreens and bioclimatic glasshouses on one side, and plaster, wood, fiber-cement boards, steel, glass on the other, set up the composition an material design of this building side.
The other facades are more closed and openings are reduced to the minimum to respect aero-illumination rates and to limit thermal loss. The one pitch roof, inclined toward South, give dynamism to the architecture and becomes the right surface to house, with a low visual impact, solar thermal panels for hot bathroom water and photovoltaic panels.
The building in designed to be certificated A Class Casa Clima (with a consumption less than 30KWh/mq per year, 5-8 times better than a standard new building).
Photo credits: Atelier2
1869 Projects


