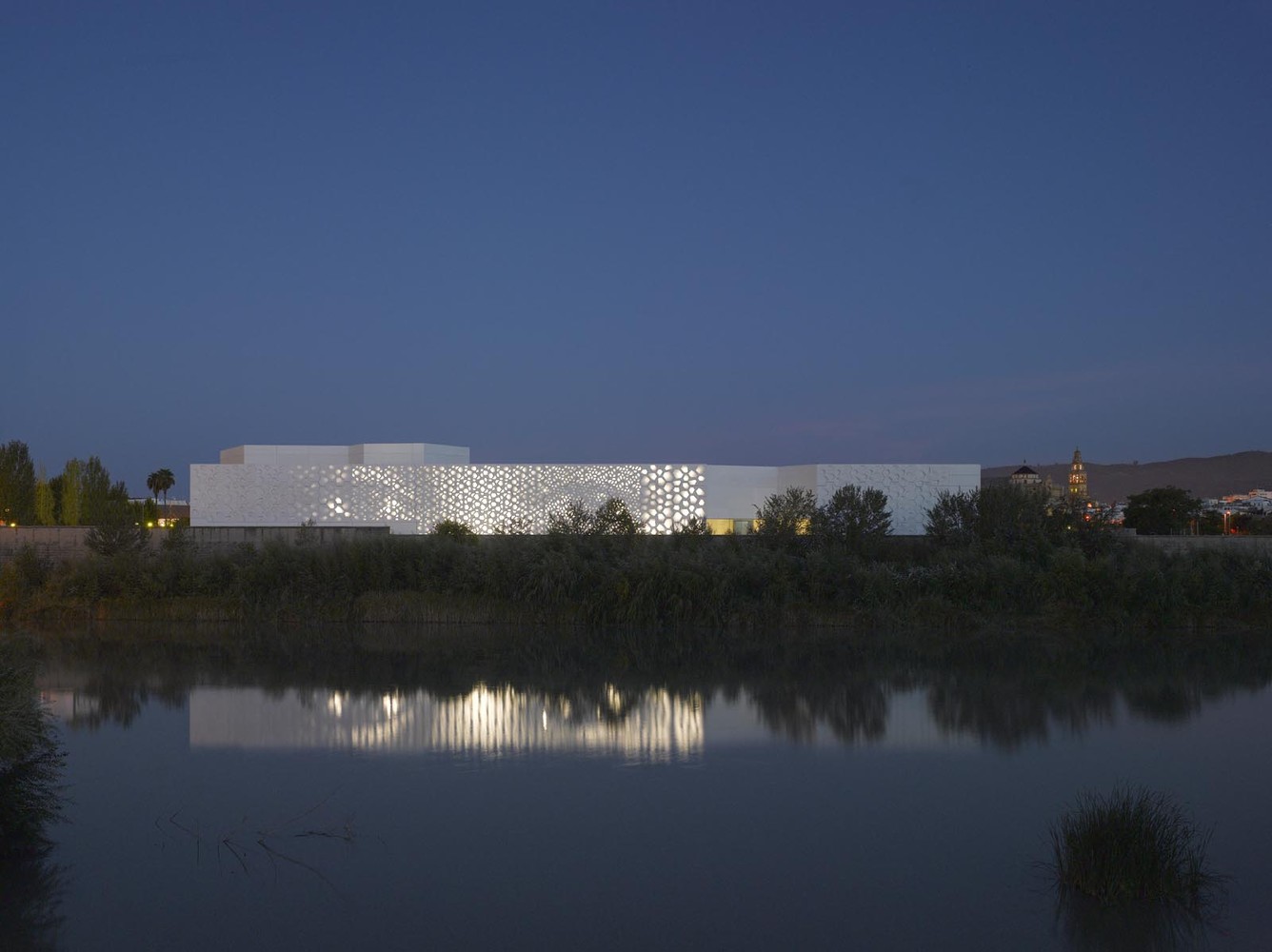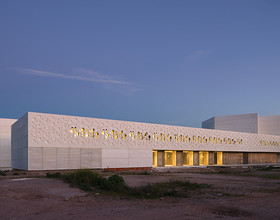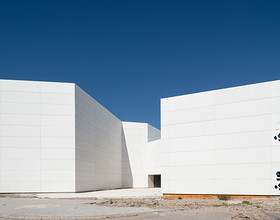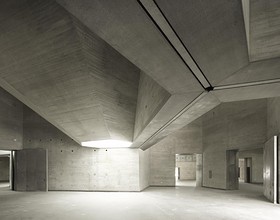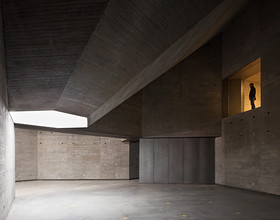CONTEMPORARY ART CENTRE
-
In contrast to the homogeneity that globalized civilization seems to impose in all contexts, the Contemporary Art Center aims to interpret a different Western character, overcoming the clichés of that common expression.
Just like those literary structures that include one story within another, the firm took a system as starting point for the project, a law generated by a “self-similar” geometric pattern, originated in a hexagonal form, which contains at once three different types of halls, of one hundred fifty, ninety, and sixty square meters.
Like a combinatorial game, the permutations of these three precincts generate sequences of different halls that can eventually configure a single exhibition space. The artists’ workshops on the ground floor and the labs in the upper level are contiguous to the exhibition halls, to the point that there is no strict differentiation between them: at the workshops it will be possible to hold exhibitions while using the halls for artistic production spaces. The auditorium—the “black box”—is conceived as a scenic space for theater performances, conferences, and films, or as a unique space for audiovisual exhibitions.
The Contemporary Art Center in Córdoba is not a centralized building: the center moves from one space to another, it is everywhere. It is configured as a sequence of precincts linked to a public space, onto which all the different functions of the building flow. Conceived as a place for interaction, it is a common space in which one can express and exchange ideas, see an installation, access exhibitions, visit the cafeteria, spend time in the media library, wait for a performance to begin in the black box, or maybe simply look out onto the Guadalquivir River.
The materials help to achieve the art factory character pervading the entire project. In the interior, bare walls, slabs of concrete, and continuous paved flooring establish a spatial structure susceptible to being transformed individually through different interventions. A network of electric, digital, audiovisual, and lighting infrastructures ease access to sockets and connections throughout the building.
On the exterior, the building asserts its presence by means of a single material: prefabricated concrete fiberglass panels, or GRC. These clad opaque and perforated façades, along with the flat roofs and the sloping ones of the halls.
The industrialized conception of the system, as well as the waterproofing and insulation properties and the lightness of the material, help to guarantee the precision and rationality of its execution, being part of the combinatorial concept governing the whole project.
The façade toward the river, a true mask that activates the exterior façade of the building, is conceived as a screen perforated by several polygonal openings with LED-type monochromatic maps behind them. Images and text, generated by computer-aided video signals, will be reflected on the river’s surface and enable installations specifically conceived for the place.
Photo credits: Roland Halbe, Fernando Alda
1869 Projects

