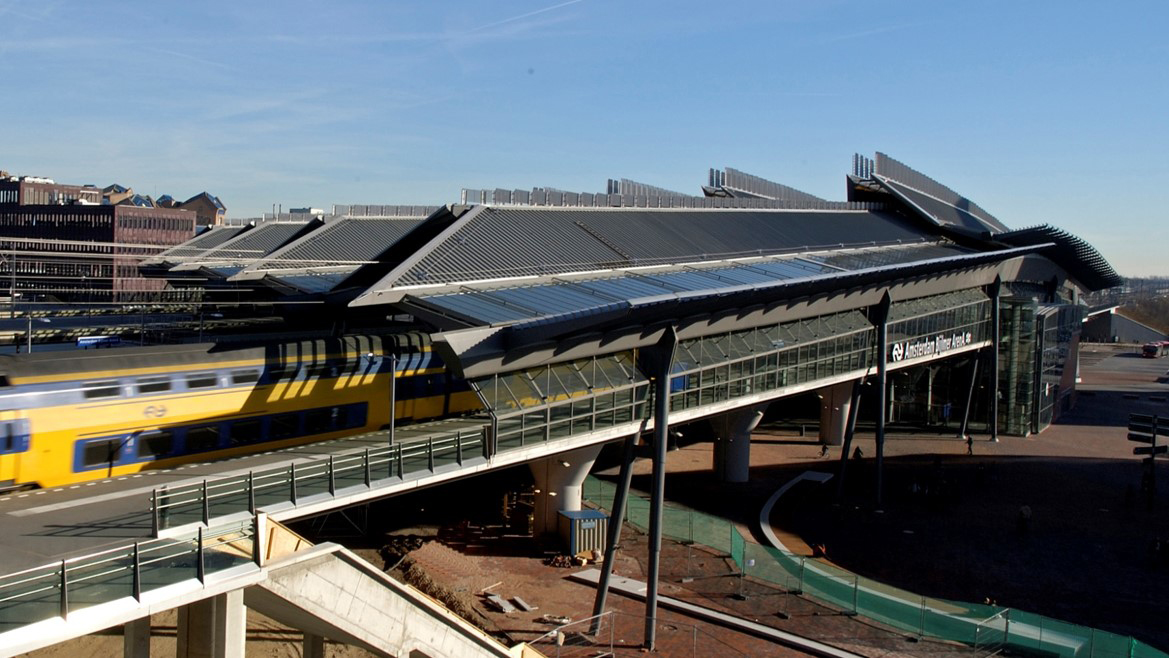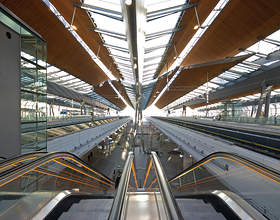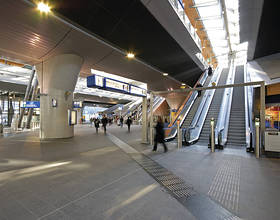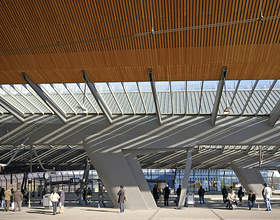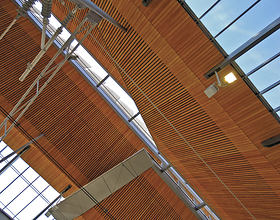BIJLMER ARENA STATION
-
This significant upgrade transforms Bijlmer Station, adding an elevated eight-track rail line and linking east and west quarters of the city with a magniƣcent new 70-metre-wide boulevard.
Sheltered by the dramatic roof and rail lines, the boulevard acts as a catalyst for regeneration; its open, permeable, day-lit expanse creates a clear connection between the two previously isolated districts and is a major interchange for Bijlmer’s metro, bus and national rail services.
Two storeys above the vast plaza, new rail lines replace ground-level tracks and service more than 60,000 passengers daily. Crowning the station is a zigzagging steel roof that expresses the vigour of high-speed travel and aligns with the boulevard below.
A substantial split in its structure emphasises the diagonal direction of the boulevard and the access point for the central station hall. Long voids cut into the platforms permit daylight to flood the pedestrian and bus station areas below. The voids also provide improved orientation within the station by creating a visual connection between the platform and ground levels.
Bijlmer’s transfigured operations affirm its position as one of the most significant rail stations in the Netherlands.
The station roof allows light to filter down to ground level, illuminating what had previously been a gloomy, uninviting, and unsafe area.
Photo credits: Mark Humphreys, Jan Derwig
1869 Projects

