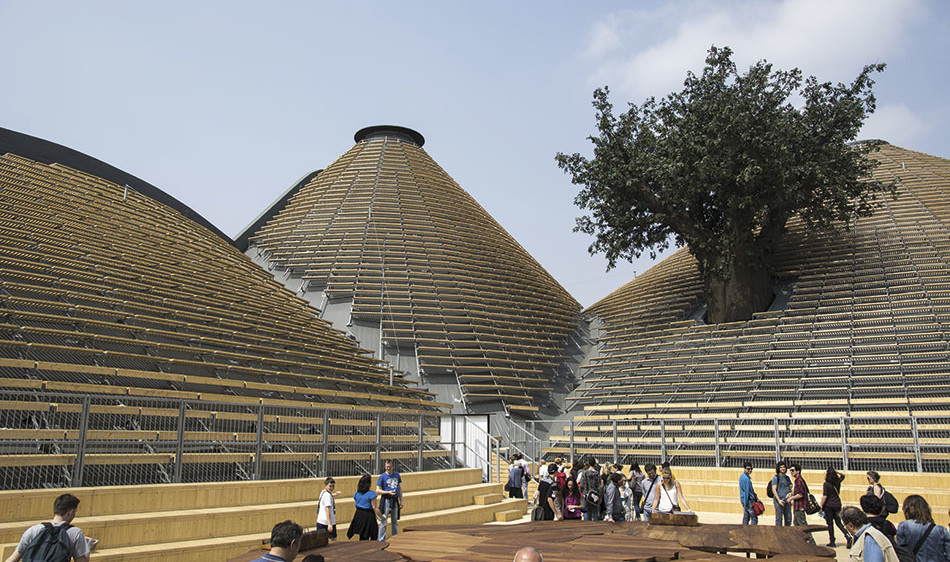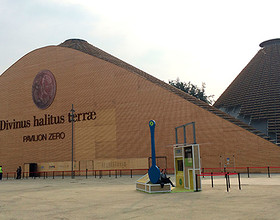“ZERO PAVILION” WITHIN EXPO 2015
-
Located on the extreme south-western area of the site, Pavilion Zero provides an entry point to the same and will introduce visitors to the exhibition. The rectangular plan building, which has an area of 9000 square meters, looks like a portion of the Earth’s crust which has been cut and slightly raised. The volume resembles a series of hills, with eight cones of different sizes, each one close to the others, resembling a natural landscape. An external wall divides the cones, while the roof follows contour lines, thus highlighting the pavilion large steps. Pavilion zero is a temporary structure, designed to be disassembled at the end of the event and reused.
1869 Projects







