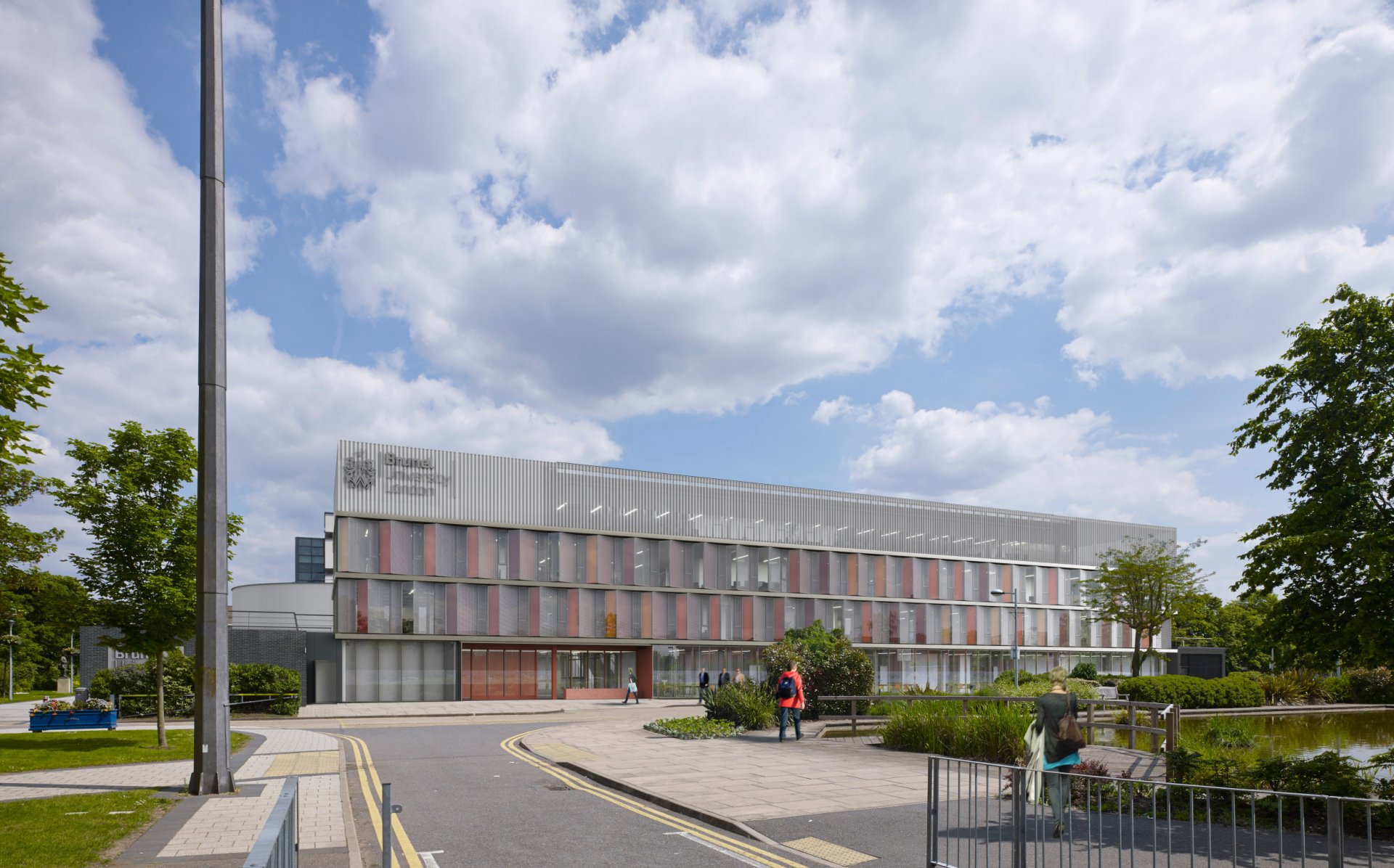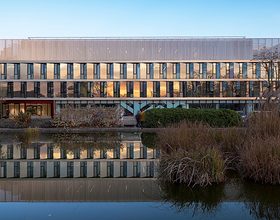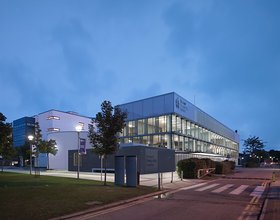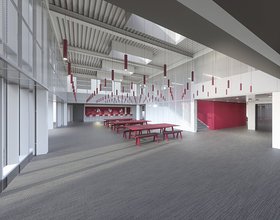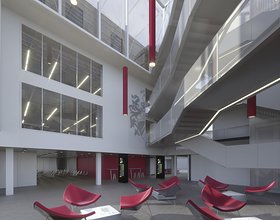WILFRED BROWN BUILDING UB8 - BRUNEL UNIVERSITY
-
Sheppard Robson has designed a new remodel of the Wilfred Brown Building at Brunel University London, creating an identity for the recently formed College of Engineering, Design and Physical Sciences. The £13.8m scheme includes the complete internal and external transformation of the 4,710m² building and create a new gateway at the western boundary of the university.
Sheppard Robson has been working with Brunel University London since first masterplanning the campus in the early 1960s, designing the Wilfred Brown Building in 1968 and then adding a rooftop extension to the structure in the 1990s.
The building was stripped back to its concrete frame and re-clad with a ‘saw tooth’ façade to the 1st and 2nd floors, comprising north-west facing clear glazing and west | south-west facing glazing with interstitial architectural mesh to provide solar shading. At 3rd floor a perforated profiled metal screen was added, echoing the structure of the façade below and unifying the front elevation of the building.
Photo credits: Sheppard Robson
1869 Projects

