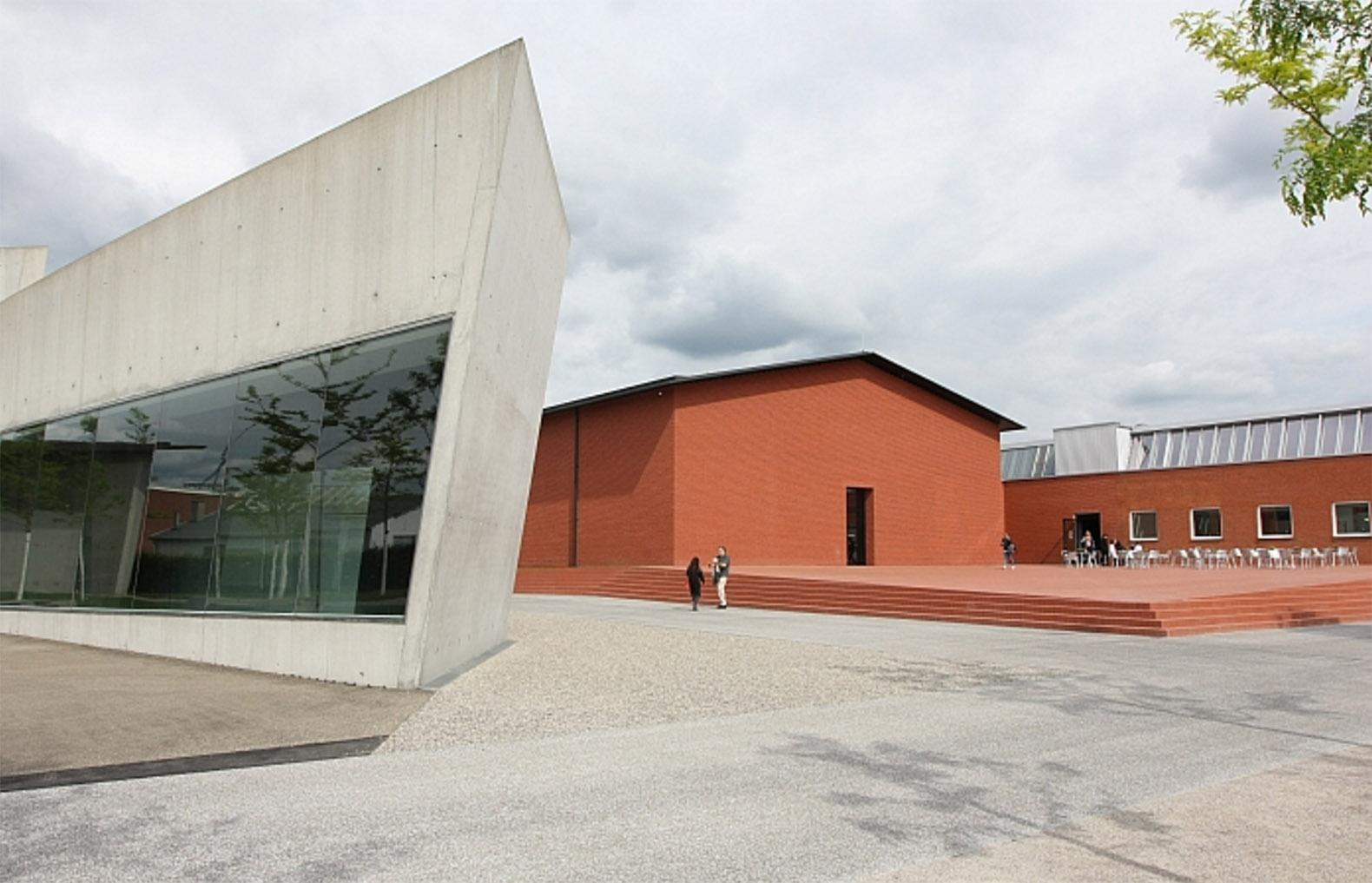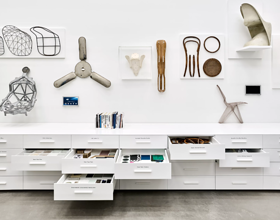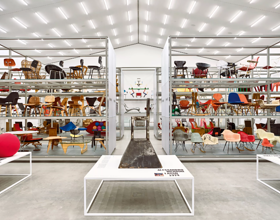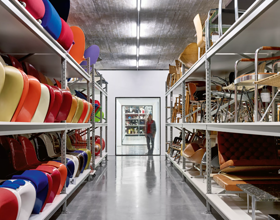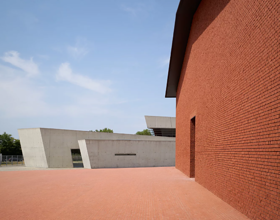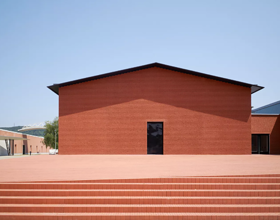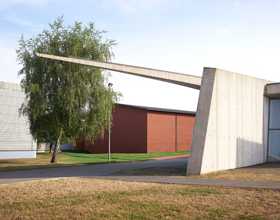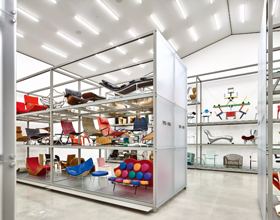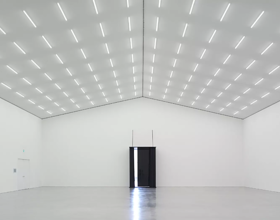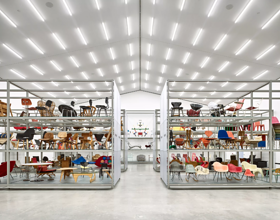VITRA SCHAUDEPOT - VITRA CAMPUS
-
Hidden below a 1960s sawtooth factory building on the Vitra Campus is a 5,000 m2 large, 3.5 m high basement area, which for years has been used to store a steadily growing number of chairs, armchairs, sofas and lamps originating from many different designers and manufacturers across the globe. This collection of items, owned by the Vitra Design Museum and dating from 1800 to the present, is stacked three layers high on modular wood and metal racks. This minimally lit storeroom is not open to the public: the purely functional storage layout is entirely unsuitable for presenting the collection in a manner appropriate to its significance. It was, however, the client's wish to provide public access to part of the collection in a new space and, at the same time, to rethink the storeroom concept.
From the architects about the interiors:
"We visited this basement on several occasions, always in search of inspiration for a better and more appropriate way of displaying the furniture items. For a long time, we considered the creation of a large open space for various activities to be the best solution. The large space concept was good, but we had to find a way of displaying the furniture. One idea was to use a U-shaped perimeter rack system to present the collection. It was felt, however, that this conventional room layout would downgrade the items to pure wall decoration. There would be no sense of the mass, density, immediacy and nonchalance experienced in the existing basement. We realized that the new storeroom should essentially remain open to allow on-the-spot experimentation with different layouts for storing and displaying the exhibits, and the flexibility for modification and reorganization. This was the only way of safeguarding the "vitality" of the collection pieces and allowing them to be perceived in an ever-new light.
But how would it be possible to convey the fact that the pieces on display in the new room are merely a selection from a much larger collection? Various options for making reference to the collection were analysed. The solution entailed the incorporation of a large horizontal wall opening in the new Schaudepot hall that reveals the existence of a basement level, accessed via a stairway. There, four large windows offer views of the storeroom housing the items not on display."
Photo credits: Julien Lanoo, Mark Niedermann
1869 Projects

