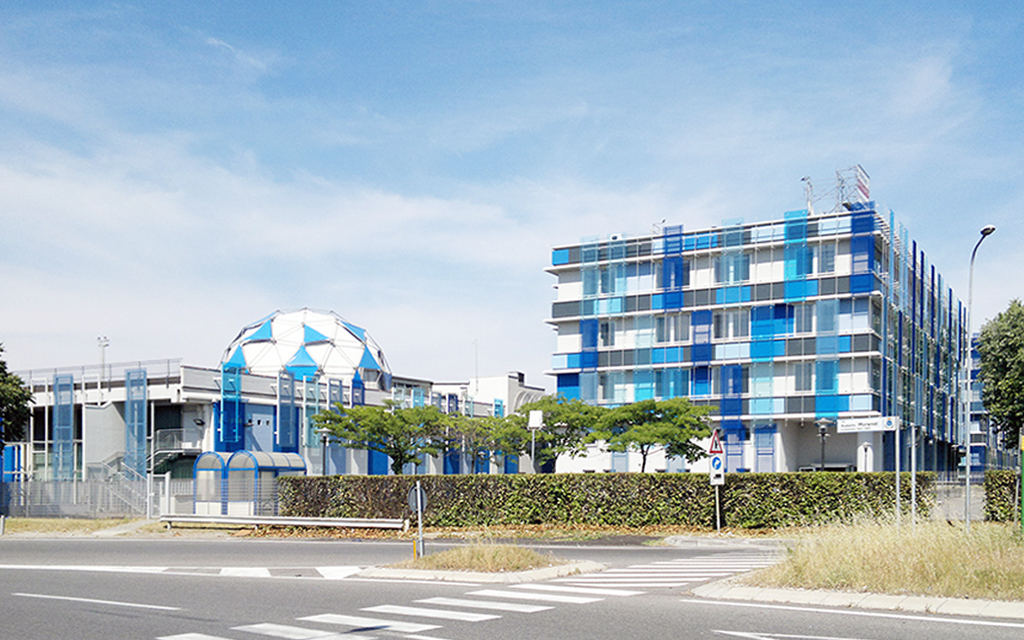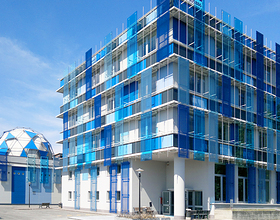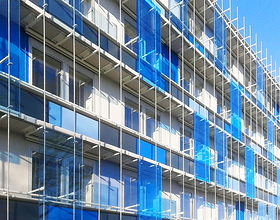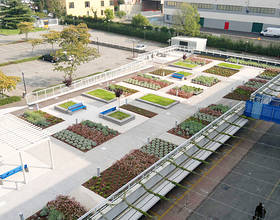VIA RIVOLTANA 2D COMPLEX REDEVELOPMENT
-
The project involved a series of interventions aimed at the complete architectural and plant requalification of the Building Complex located in Via Rivoltana in Segrate with the aim of giving a new impetus to a business center located in an area that has had a strong expansion in recent years.
The project involved the following interventions:
1 - Requalification of the facades: according to two linguistic methods, a more elaborate and articulated for the main south, east and west faces facing Via Rivoltana, while a simpler one for the internal elevations towards the north.
The design is dominated by the colors of blue and blue and has accentuated the three-dimensionality of the façade, already characterized by surfaces and elements placed on different planes, adding a system of roller blinds and backgrounds of different colors of the blind parts flush with the windows. while replacing some high pressure laminate panels (HPL) in the sill band. In the main façades a further level has been introduced on the level of the string-course cornices, a structure composed of slender stainless steel rods that support a variegated pattern of glasses and stretched nets.
The new structure has created an unprecedented image of the entire complex now characterized by reflections, plays of light and shadows that during the night hours continues to shine thanks to an integrated system of lights and LEDs on the glazed panels.
2 - External areas redevelopment: the outdoor areas for green areas and parking areas have been redeveloped through new plantings of shrubs and trees and with a general reorganization of the spaces.
The most important intervention was carried out covering the parking lot facing the main building in which the existing roof garden, not adequately enhanced, was completely redone, creating new paths and rest areas for use by users of the entire complex; moreover, two walkways were connected to the main building that allow to increase the use of the new garden.
The green spaces have been planted with essences that guarantee color and blooms throughout the year while a system of steel cables and poles allows the vegetation to climb towards the building.
3 - Project adjustment fire regulations: for buildings A and B, a complete fire prevention adjustment of the common areas and of the office floors has been carried out to comply with the safety requirements.
4 - Strip-out and internal spaces requalification: total removal of civil and plant components (floors, partitions, false ceilings, air distribution channels, data and electrical networks) present in buildings A and B, reclamation and disposal of materials containing FAV detected in some spaces and realization of new civil and plant finishes.
The project has replaced the traditional existing floor, consisting of a more finishing screed, with a new raised floor while in the false ceiling the play of the dimensions and the recessed lights also helps to divide the spaces visually; the white color, which dominates the environment, creates an extremely bright work environment to which are added the blue and blue reflections of the glass on the façade.
Photo credits: General Planning
1869 Projects









