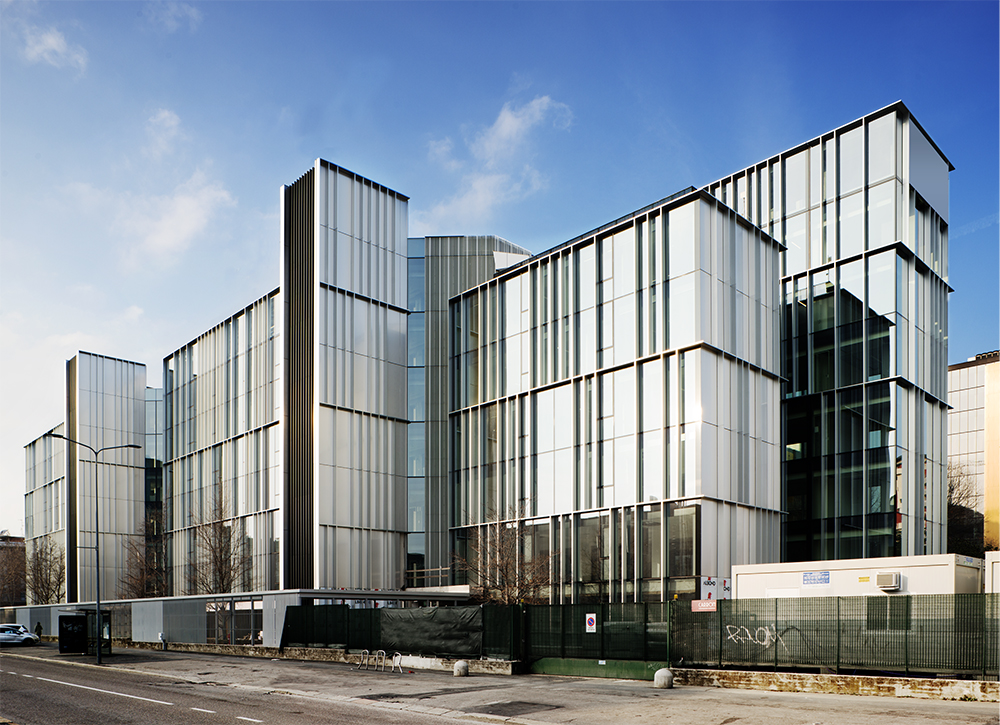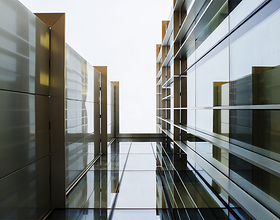VIA CHIESE 74
-
The renovation project proposes a complete revision of a building of poor architectural quality built at the beginning of the ‘80s which has become outdated in terms of both energy and distribution.
The project therefore aims to restore to the urban fabric in question a new and contemporary property suited to the rapid development of this area, which has recently acquired strategic importance as a result of the opening of the Ponale underground station. The project also aims to emphasise the adjustment of the whole building's energy performance in order to achieve standards of excellence.
In terms of architecture and distribution, the choice was to shift the focus of the building's connection to the urban fabric towards the underground station and towards viale Fulvio Testi by adjusting the volume of the two ground-floor reception areas; to keep giving due prominence to the green area, which is currently also visible from the street, and above all to reconsider the flexibility of interior office spaces as well as the façade system, with a view to adapting them to the current energy-saving and soundproofing requirements. All the above will be accomplished by taking apart the building and re-proportioning and re-adjusting the composition of the various volumes in order to achieve a much lighter and articulated configuration.
The project also proposes to create a new porter's lodge on the corner between viale Fulvio Testi and via Chiese, to be built entirely within the perimeters of the land belonging to the building. The lodge, which will be positioned right at the front of the property, will consist of a complex system of transparent glass and press-bent sheet metal seamlessly merging with the fence of the building's property. Still within the perimeters of the site, a cantilever roof will overhang from the 'security' area towards viale Fulvio Testi, offering protection to the building's guests; this cantilever roof-fencing system protects and accompanies those entering the building all the way to the two halls, which are contiguous with the two main staircase blocks.
The ceiling-to-floor design of the new insulated double-glazing façade will make the most of the transparent casing and will allow for a full visual connection between the workplace and the external environment. A compositional layer outlined by horizontal and vertical anodised aluminium intradoses, designed in such way as to fragment the building's size, will be superimposed onto the design of the various glass modules. These elements will overhang the project's façade line by 30cm.
Photo credits: Park Associati
1869 Projects










