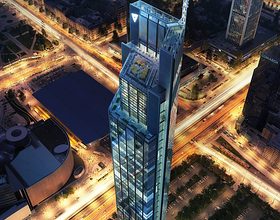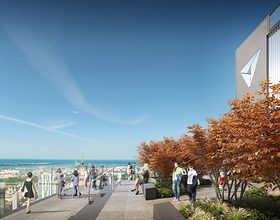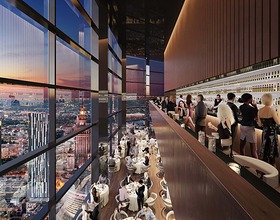VARSO TOWER
-
Varso Tower is a premium office tower in the heart of Warsaw located close to the Palace of Culture and Science. The building has a direct underground link with the adjacent Warsaw Central Station, which is a transport hub for international and regional trains, as well as local trams and buses.
At 310 metres, it is the tallest tower in the European Union, and is an integral part of the Varso masterplan that revitalises the surrounding urban quarter which was blighted during the Second World War.
The 53-storey structure has a unique presence on Warsaw’s skyline, and forms a gateway to the rest of the Varso development. Situated at the corner of Jana Pawla II and Chmielna Street, it draws people through the building towards a public plaza on its western end that connects to the neighbouring buildings.
The social heart of the building is a plaza enclosed within a glazed box, animated with full height trees and benches for people to enjoy the surroundings. This “urban room” forms the point of confluence between people who work in the offices – who may use it as a sit-out during breaks – and the public, to access the shops and restaurants in the neighbouring buildings.
The public realm continues at the top of the tower – accessed directly from the ground via two panoramic lifts – with a viewing platform at level 53: the highest inhabited floor in Poland, that has uninterrupted views of Warsaw. Levels 49-46, contain a fully landscaped terrace bar, overlooking the Vistula River and the dome of the Palace of Culture and Science, and restaurants and shops to enjoy the unique views on offer.
The offices are served by two banks of high-capacity double-deck lifts, with each car serving two floors at any one time. With 69.000 square-metres of premium office space, the tower features large-span floorplates with three-metre clear height for open plan offices.
The building is rated BREEAM Excellent with triple-glazed façades, conforming to the 2021 Polish Energy ratings.
Photo credits: Foster+Partners
Countries: POLAND
Categories:
Engineering:
Designer:
Status: WORK IN PROGRESS
Beginning of Construction: 2015
Completion Date: 2020
1869 Projects









