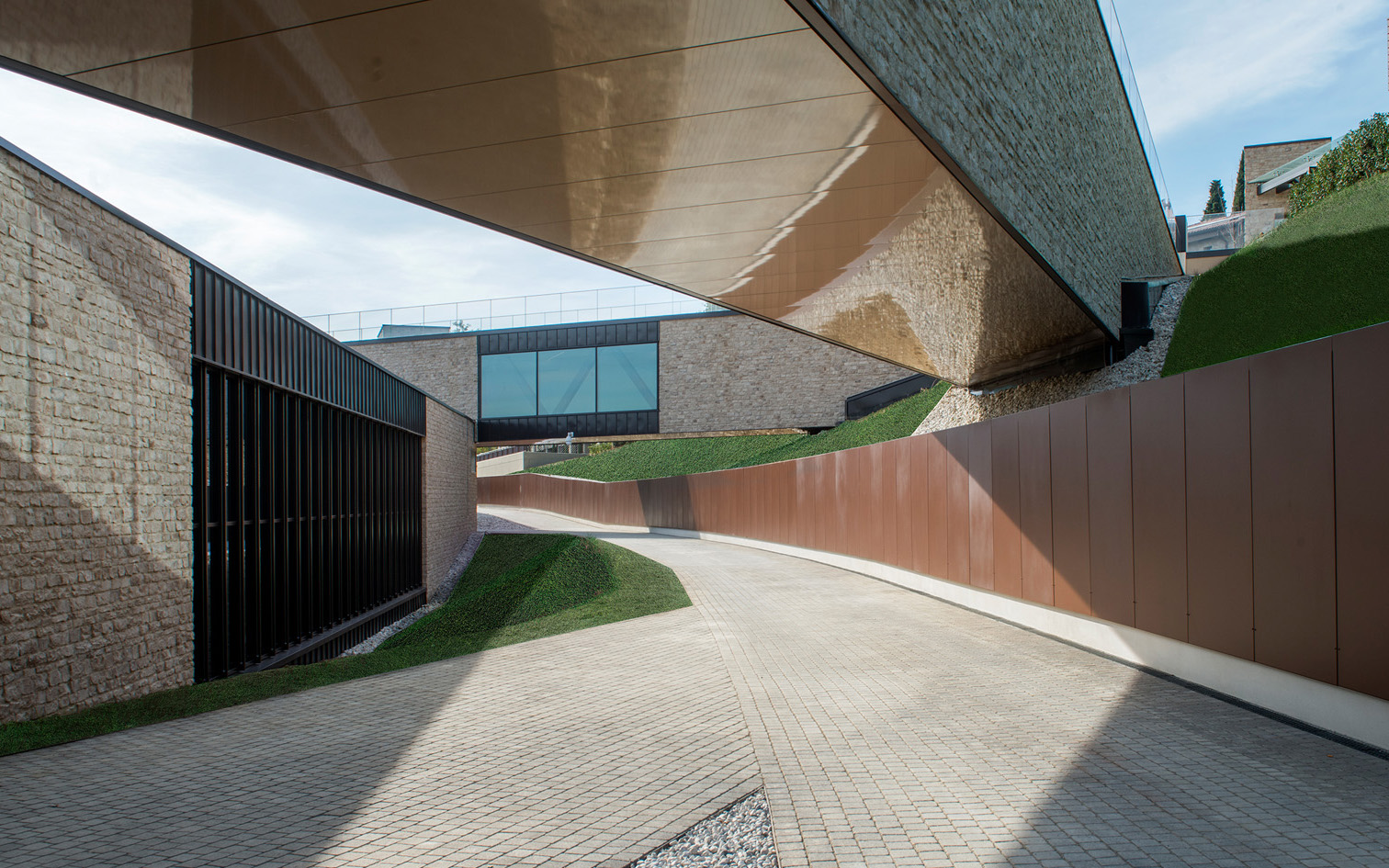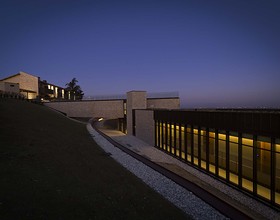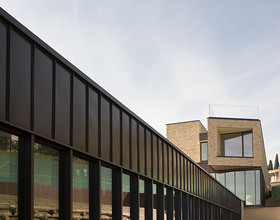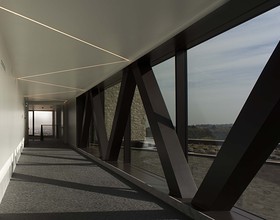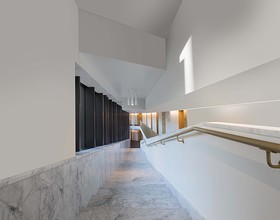VARIGNANA PALACE - RESORT & SPA
-
Politecnica performed on behalf of the company “Società Palazzo di Varignana S.r.l.” the preliminary, detailed and construction design and supervised the works for the construction of 44 new rooms and suites in Varignana Resort complex.
The existing building located in a small village of Castel San Pietro Terme municipality (Bologna, Italy), features various blocks sharing interrelated functions (congress center, SPA, catering and banqueting). The new intervention was implemented in the resort area, on the south-east side of the hill, at a lower elevation with respect to the present facilities entrance.
This project is focused on a nature-friendly concept, to interact with the hillside and surrounding landscape and create functional connections assuring the client’s maximum comfort.
To follow the geomorphology of the hill, the design envisages three areas sited at different elevation and interconnected by two telescope-shaped structures pointing the landscape with discreet eyes.
Intended to provide the users with observation points, not for them to be observed, the telescopes represent an essential instrument for the resort guests to go through the new discovery path that opens up to the landscape. The new layout allows to reach the rooms distribution areas from which you can go down to the various levels of the new complex.
The design does feature 38 rooms furnished in a variety of styles to suit family needs, design room, adjoining rooms plus 5 suites with refined settings such as customized bathtubs, sauna and hydro massage.
The perception of the new artifact from the usual viewpoints was the subject of deep analysis to reduce its impact and avoid any dystonic factors with the surrounding landscape.
The use of BIM, 3D integrated Building Information Modeling was essential to develop this project.
Photo credits: Politecnica Ingegneria e Architettura
1869 Projects

