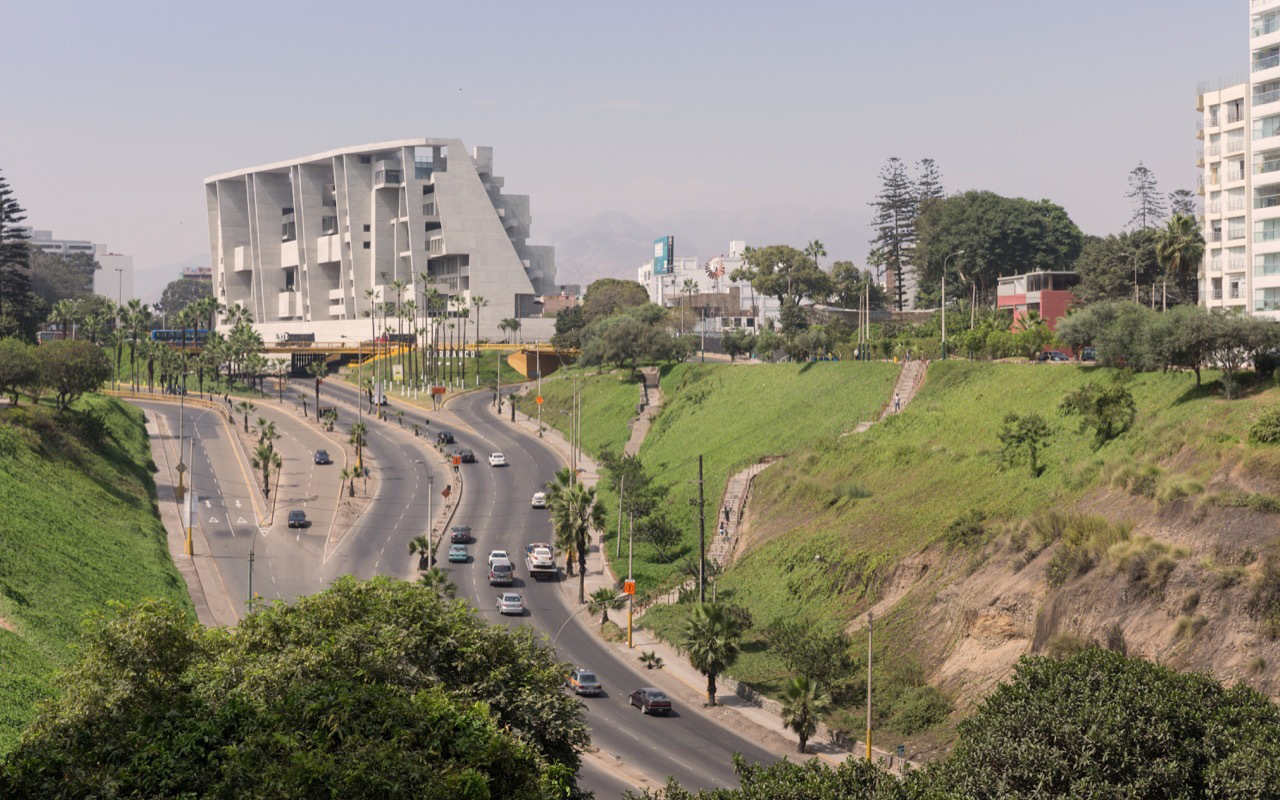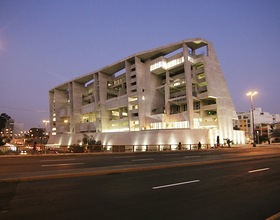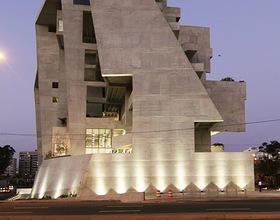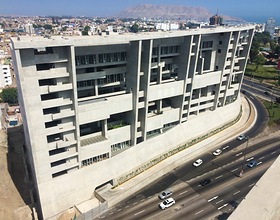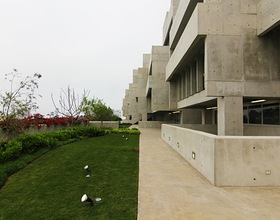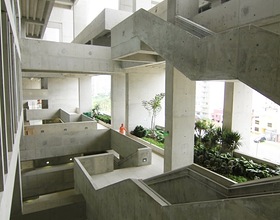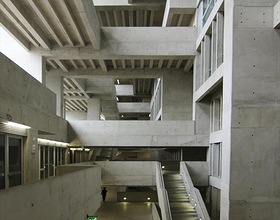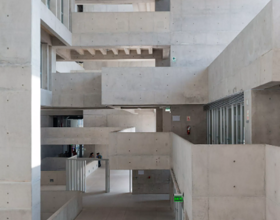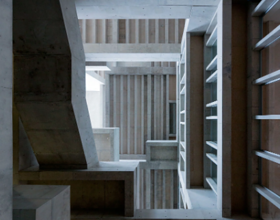UTEC UNIVERSITY CAMPUS
-
The unique condition of Lima and its relationship to the Pacific, with cliffs defining the boundary between the city and the sea, was a starting point in the conception of this project.
A green valley connects the site with the sea. The UTEC campus project is conceived as a ‘new cliff’, continuing the sea edge, clearly stating and defining the University on its new ground.
The northern boundary of the site contains a busy road network. The firm sees this northern boundary as the main façade of the project, visible from passing traffic and it is the register of the new campus in the public mind. They have positioned the special rooms of the University: the auditorium, the conference rooms, the theatre / movie venue, at the base of the “cliff” face, marking the northern boundary to the highway, encouraging cultural interaction with the wider public.
Structure and architectural spaces work together to form a new circulation landscape, which is external. The circulation strategy celebrates the ethos of the Institution, the collective life of the campus, as well as fostering the research life of the individual student and professor. Interaction and overlap are encouraged. Students, professors and administrative staff mingle, within view of one another. The section encourages chance and possibility.
While the north face acts as a ‘cliff’ or ‘shoulder’ to the outer world - the fast-moving city - the south faces cascades as a series of gardens.
Educationally, a vertically layered strategy connects ground and sky. The larger volumes are placed nearest the ground, with the teaching spaces stacked and administration and professors’ offices positioned on the higher levels. The roof level contains the library, embedded in the linear ‘loggia’, enjoying panoramic views over the city and of the sea.
The sequence of movement involves - framed views beyond the boundaries of the site to the wider horizons. The ‘prow’ of the campus faces towards the sea. A generous ramp connects real ground with new. A centralised, formal stairs and lifts animate the main arrival space. The large dining room faces west onto a terrace. The special Laboratories are not hidden away, but are on display, as it were, exhibition spaces, positioned in the heart of the building, involved in the everyday life of the campus, central to the ethos of education.
Photo credits: Iwan Baan, Shell Arquitectos
1869 Projects

