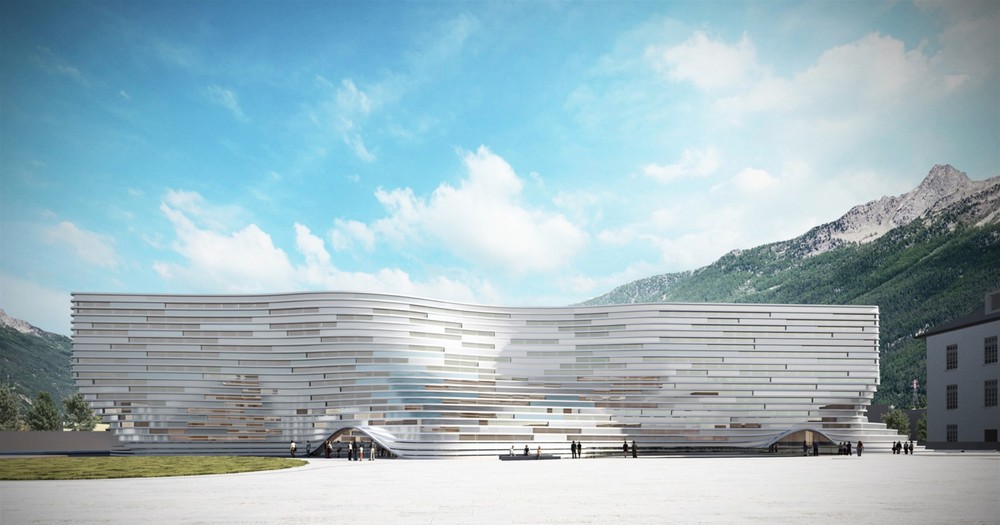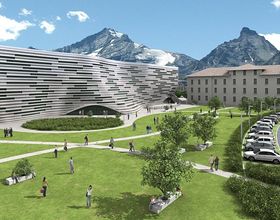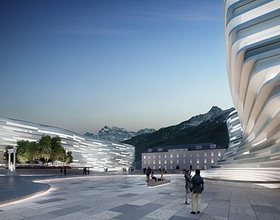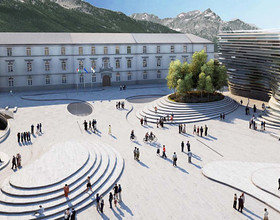UNIVERSITY OF VALLE D'AOSTA
-
MCA won a public competition for the construction of the New Valdostana University. The project provided for a recovery and trasformation of a total area of 56.302 sqm of the Ex Testafochi Barracks.
The area is included in an important and strategic strip of land close to the urban center.
The project involves the conservation and recovery of the main existing buildings and the construction of two new buildings that, while respecting the setting of the original floor plan, rebuild the whole area, opening it to the city and hosting in the most efficient way the spaces dedicated to education and to common activities of the various faculties, in order to meet all the functional requirements (the university will accommodate 2.000 students) as well as to make it immediately recognizable ad a Landmark of the contemporary city of Aosta.
The new project strengthens the cultural activities, extends the heritage of green areas and integrates it up to be a system that runs through the city. Organization functions are favored in the university and each building has therefore set its functional autonomy.
Crediti fotografici: Moreno Maggi
Countries: ITALY
Categories:
Engineering:
Designer:
Status: WORK IN PROGRESS
Beginning of Construction: 2013
Completion Date: 2019
1869 Projects









