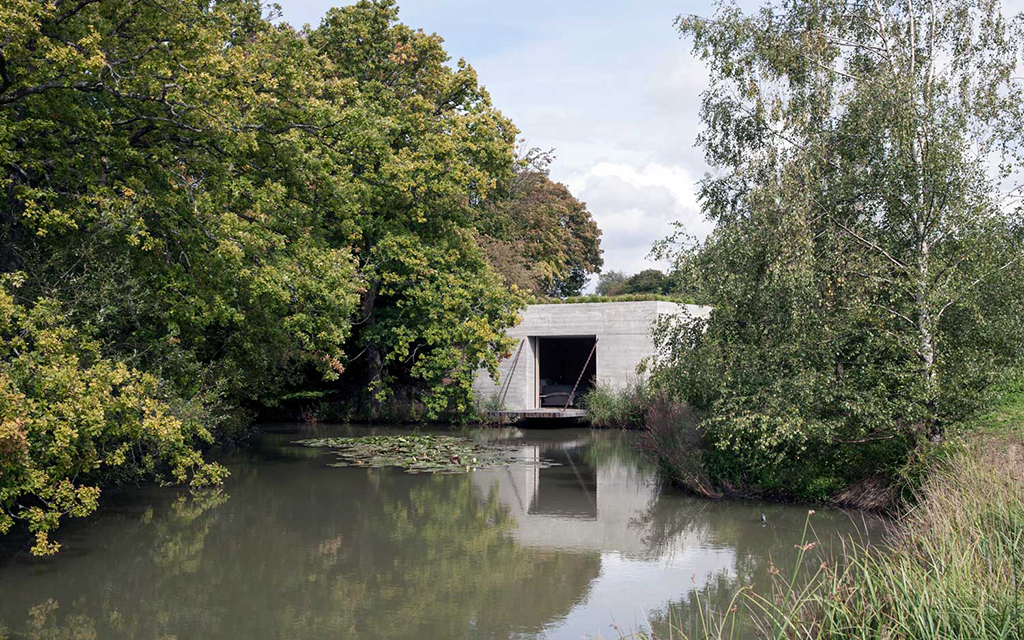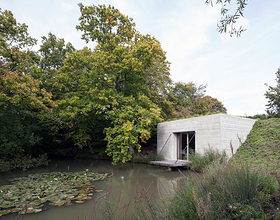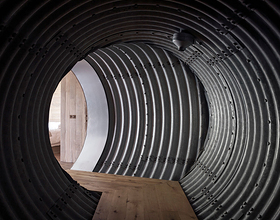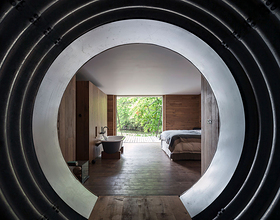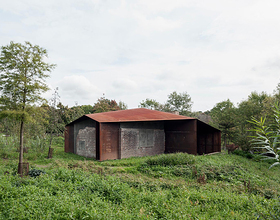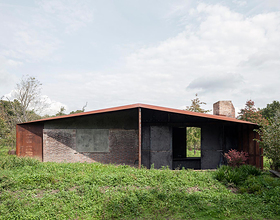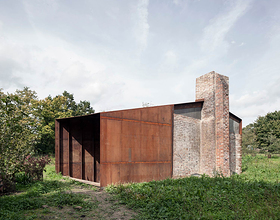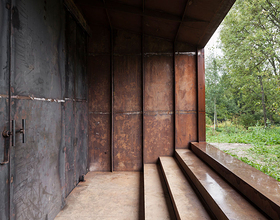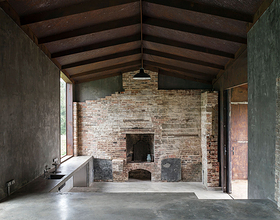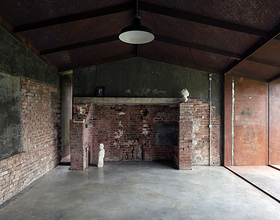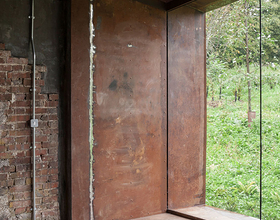TWO PAVILIONS
This project emerged from an opportunity to create additional accommodation within the grounds of an existing rural family home.
A new pavilion made from board-marked in situ concrete is embedded into the banks of a small manmade lake, with a single window and jetty at the level of the water. It is entered from within the existing main house via a 40m long underground tunnel made whose galvanised steel structure has been left exposed.
The interior of the guest suite is lined with reclaimed oak.
Careful renovation of the ruins of an eighteenth-century farmhouse has provided an additional pavilion dedicated to an artist's studio.
Existing brickwork has been retained and the figure of the original walls has been completed inside and out in polished in situ concrete. A new plate-steel roof overhangs the existing footprint to create covered outside spaces to work. It's structure is balanced on four large windows which are organised to specific views of the surrounding landscape.
Photo credits: Johan Dehlin
1869 Projects

