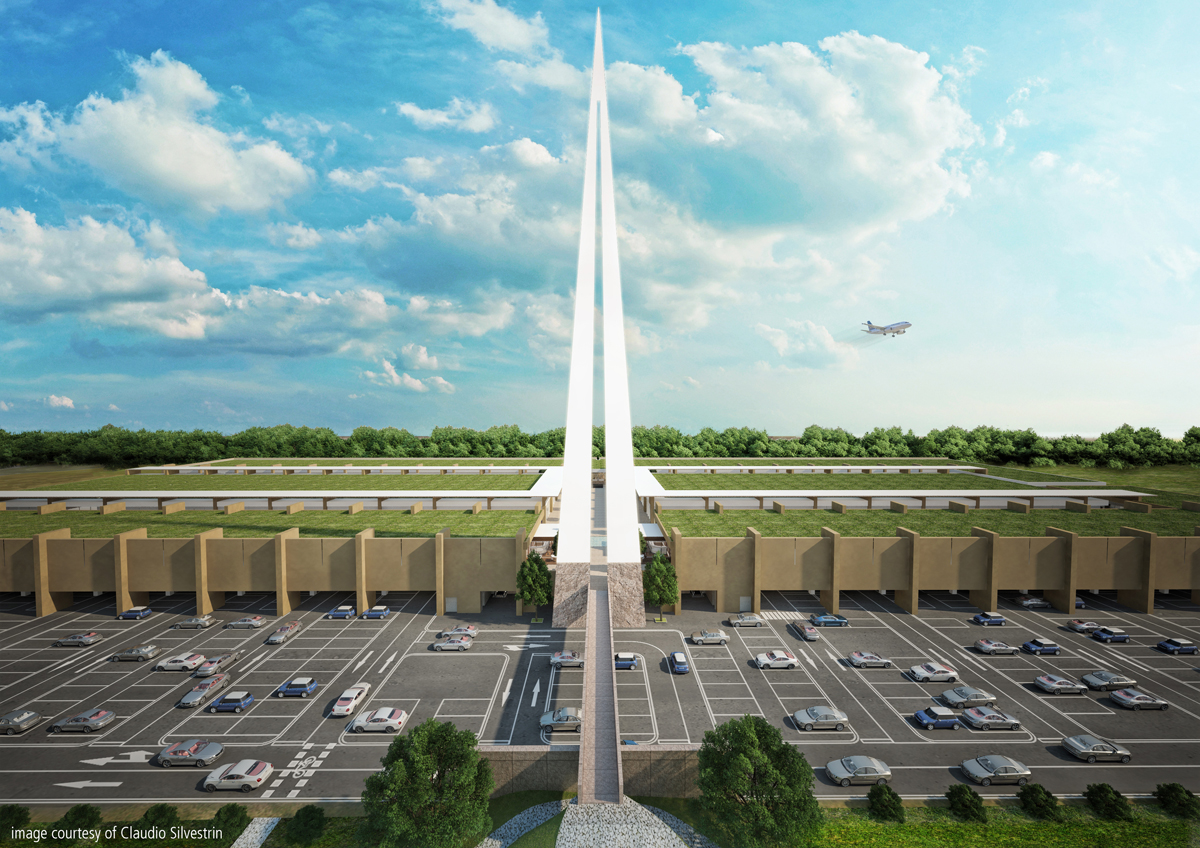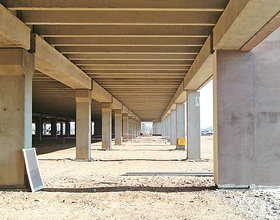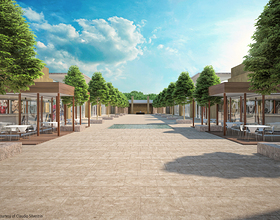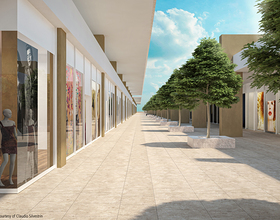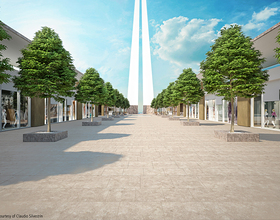TORINO OUTLET VILLAGE
-
The new commercial complex, based on the concept design developed by Claudio Silvestrin Architects, lays on about 50.000 sqm area in Settimo Milanese and is articulated on two levels. The first level is completely used as parking, while the second one, which houses the commercial area, occupies a rectangular plan of about 30.000 sqm. The commercial area, rising 5 meters above the parking, is articulated in rectangular buildings laid out symmetrically with respect to the central main avenue, which is greatly characterized by a 85 meters high stele. The shops are sheltered by porches and by cantilevered roofs, 11 meters high. The flooring of the commercial area and the landscaping elements are clad in Santafiora stone.
Photo credits: BMS Progetti
1869 Projects

