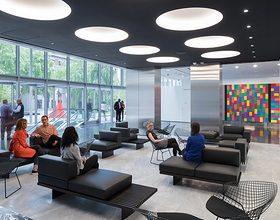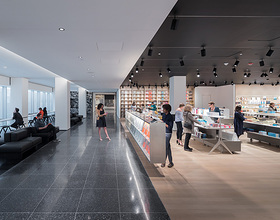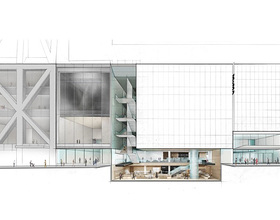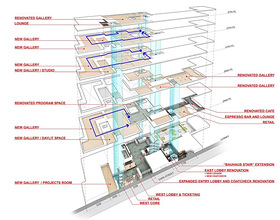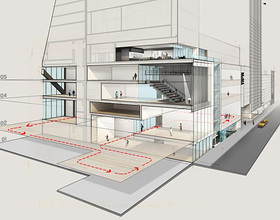THE MUSEUM OF MODERN ART RENOVATION AND EXPANSION
-
The goals for the project are threefold: to increase gallery space and allow the Museum to exhibit significantly more of its diverse collection in deeper and more interdisciplinary ways, to provide visitors with a more welcoming and comfortable experience, and to better connect the Museum to the urban fabric of midtown Manhattan.
The completed renovation of the east section includes the reconfiguration of 15,000 square feet to create two spacious galleries on the third floor that allow more flexibility for installing the collection and special exhibitions; the extension of the historic Bauhaus stair to the ground level to restore and enhance access to the second and third-floor galleries; and the addition of a new first-floor lounge facing The Abby Aldrich Rockefeller Sculpture Garden. On the second floor, a new lounge and an espresso bar overlook the Sculpture Garden. The overall expansion will yield a net increase in MoMA’s gallery space of one third. The design optimizes current spaces to be more flexible and technologically sophisticated and creates more areas for visitors to pause and reflect. It enlarges and opens up the main lobby into a light-filled, double-height space and creates intuitive circulation routes through the Museum, including a connector that seamlessly links the new galleries to the renovated east side of the building.
The new western portion of the Museum will be dedicated almost entirely to the display of art. The expansion to the west end of the site will feature a stack of vertically interlocking galleries of varying heights. It will include engaging new street-level galleries comprised of a dedicated Projects Room and a gallery for contemporary design, a new fully customized studio space for media, performance, and film, and a sixth-floor lounge with an outdoor terrace facing 53rd Street. The MoMA Design and Book Store will be lowered one level; overall, the building will be more open and directly woven into the fabric of midtown Manhattan.
Elizabeth Diller, founding partner of Diller Scofidio + Renfro, said, “This project has called on us to work across MoMA’s rich architectural history, incorporating the Museum’s existing building blocks into a comprehensible whole through careful and deliberate interventions into previous logics, as well as the construction of new logics that arise from MoMA’s current aspirations. This work has required the curiosity of an archeologist and the skill of a surgeon. The improvements will make the visitor experience more intuitive and will relieve congestion, while a new circulation network will knit together the expansion spaces with the lobbies, the theaters, and the Sculpture Garden to create a contiguous, free public realm that bridges street to street and art to city. The design integrates the various facets of the Museum’s architectural history, creating a distinct clear-glass façade on 53rd Street that complements the existing Goodwin and Stone, Johnson, and Taniguchi buildings and invites a more open dialogue between interior and exterior spaces.”
Photo credits: Diller Scofidio + Renfro
Countries: USA
Categories:
Designer:
Status: WORK IN PROGRESS
Beginning of Construction: 2016
Completion Date: 2019
1869 Projects


