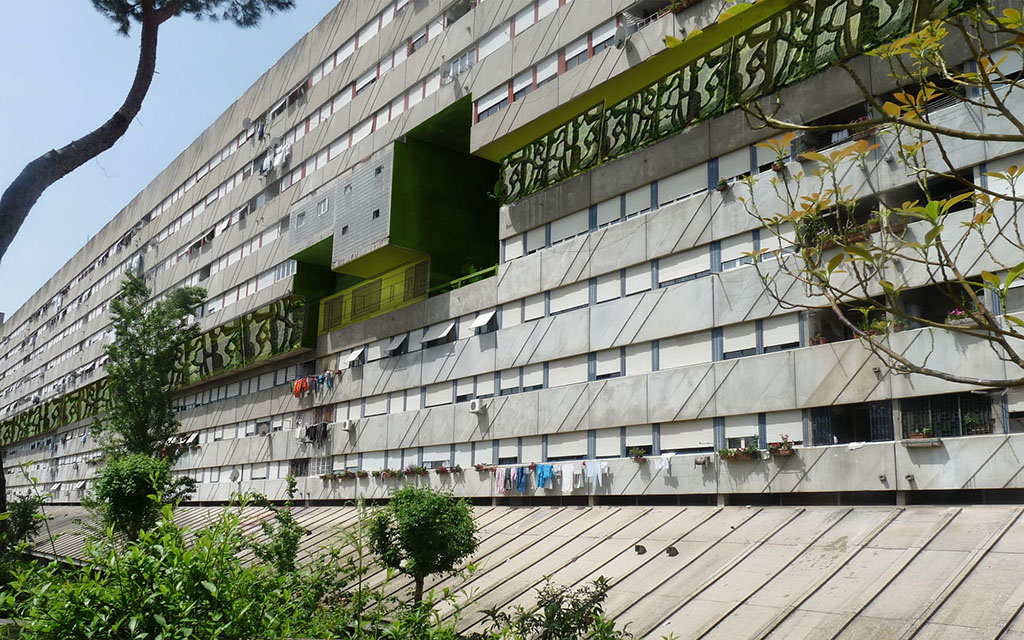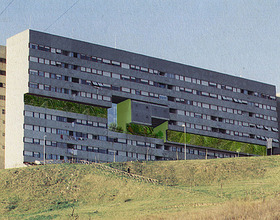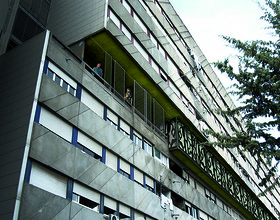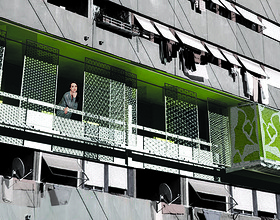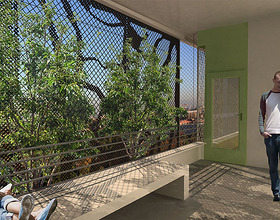THE GREEN KILOMETER – CORVIALE BUILDING
-
This project concerns the redevelopment and the change of use of the floor premises reserved for services of the public residential housing building commonly known as “Il Corviale” on the outskirts of Rome.
The original design by architect Fiorentino allocated the “free floor” to house services of public interest, services planned but never realized, to the extent that, as is well known, ten years after the construction of the building, the free floor was occupied illegally.
Revamping the free surface of “Il Corviale” meant that we had to seek new, shared, innovative ways of dwelling. On-site surveys revealed the existence of a strong sense of community, forms of neighborliness that are an integral part of dwelling, thanks to the presence of private spaces made public that are indubitably an important typological novelty produced through self-organization, a novelty we meant to include as a positive element in the new project. These dwelling typologies are placed within the existing structural grid and are designed to make distributive improvements to the lodgings, which are part of an experimental program linked to shared use, environmentally and economically sustainable environments.
Thus the free floor becomes an element of “positive” interruption in the lives of residents and the building’s “green backbone”.
As regards the study for the façade, the project maintains the Free Floor as an element of interruption and break in its linearity.
The treatment of the façades intends not only to make the new intervention recognizable in the context of the old building, but also to increase the sense of well-being inside the dwellings by shielding them from the summer sunlight and creating a space filter in winter.
The recognizability of the horizontal axis, designed by Fiorentino for the fourth floor, will continue to be reinterpreted even subsequently to this intervention, although through different means of expression. To emphasize this original character we interpret the plan as a “green plan”, i.e. characterized by the colour green, visible from the protruding parts of the floor overhead. To this end, the ceiling of the entire floor, visible from the street because in projection, will be painted green. The public floor thus takes on the theme of nature as a study in the various shades of green. In fact, we paid special attention to highlight these meeting spaces, which constitute the true novelty of this spatial reorganization.
Photo credits: Tstudio
1869 Projects

