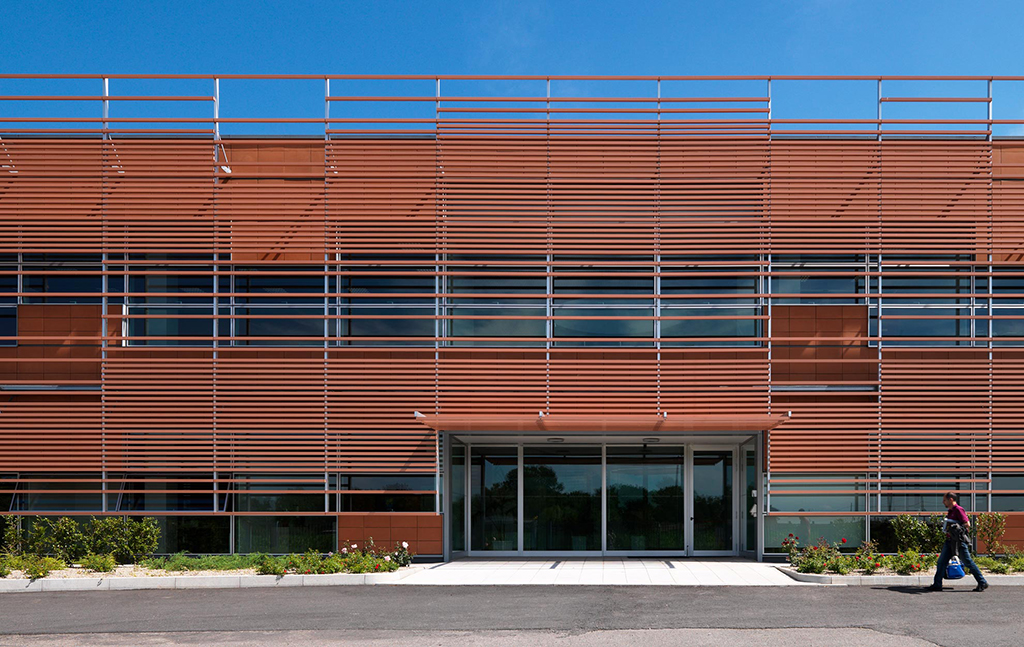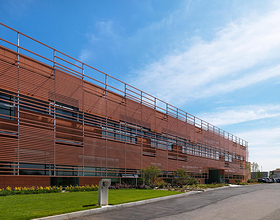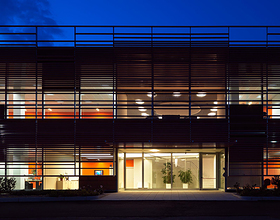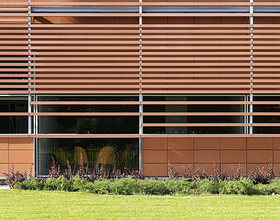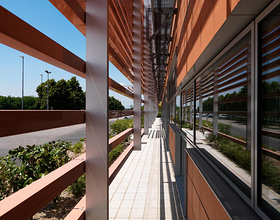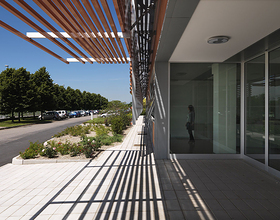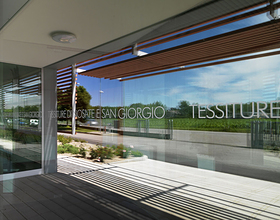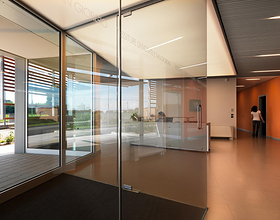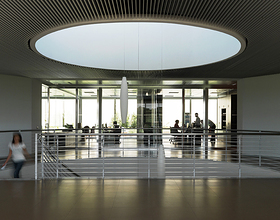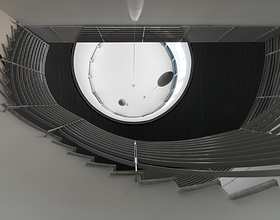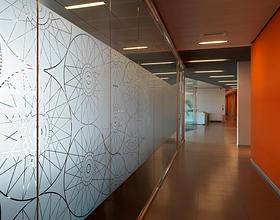TESSITURE DI NOSATE E SAN GIORGIO'S OFFICES
-
A subtle play of horizontal geometrics and overlapping layers for the façade: Warp (the vertical load-bearing structure) and weft (the curtain walls in terracotta, aluminum and glass) give a lightweight and transparent feel.
At the same time the weaved facade becomes a tool for solar screening: image and function in a single component. Like cloth, the parts that make up the facade interweave through a subtle play of transparent surfaces that project internal space toward the outside and vice versa: vibrations, light and shade with striking displays that change by night and day.
The green landscape of the terraced garden and surrounding countryside can be enjoyed from any vantage point inside.
All of the spaces inside develop around the stairwell, which drives through the first floor and ends with a huge “lantern” at the top exploiting the natural lighting and ventilation.
Photo credits: Frigerio Design Group
1869 Projects

