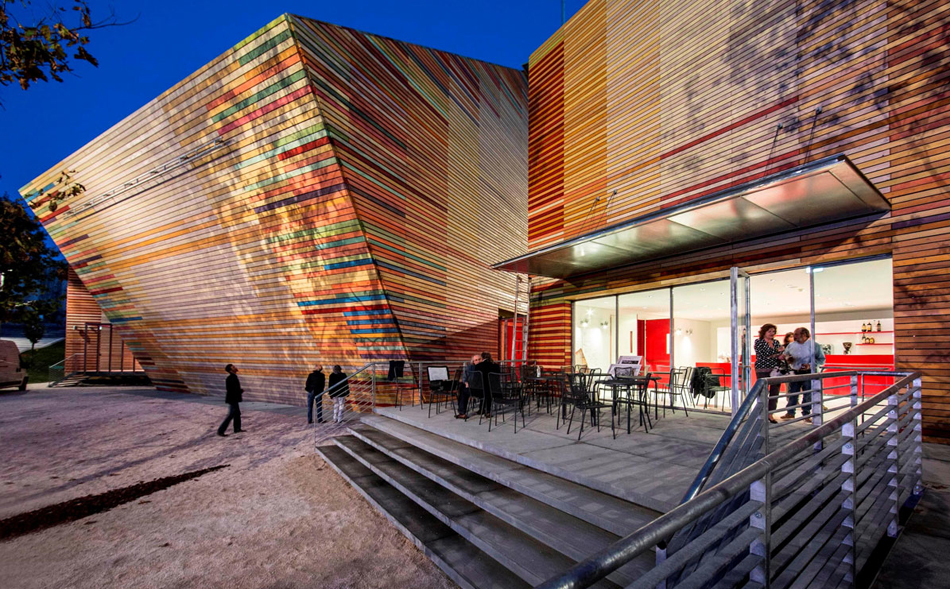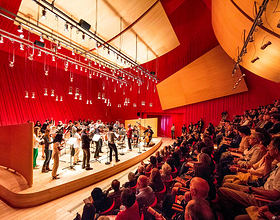TEMPORARY CONCERT HALL
-
The concert hall consists of three volumes: a 45° forward tilted cube hosting the auditorium and two lateral cubes hosting the foyer, various amenities, technical rooms and dressing rooms. Connected with iron and glass walkways, the cubes were built following anti-seismic standards. The concert hall has a raised stage for 40 musicians and 250 seats.
Photo credits: Marco Caselli Nirmal
1869 Projects







