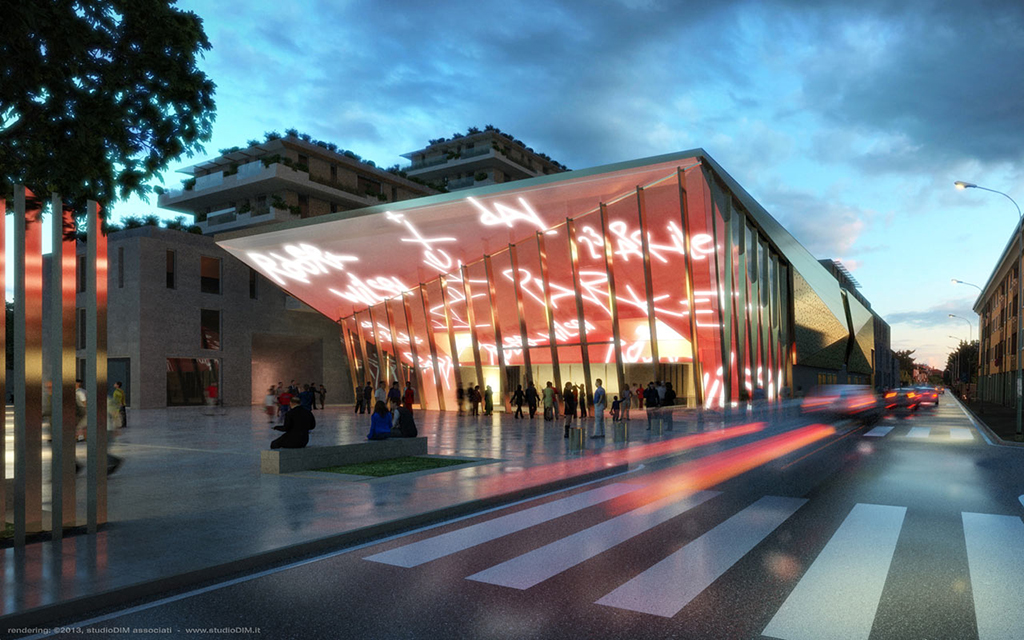TEATRO CIVICO ROBERTO DE SILVA
-
The project was born out of a synergy of will with Public and Private sectors as protagonists in the requalification of a part of the city by way of the construction of a building of great civil value such as a theater.
The town of Rho and the Bracco Real Estate with an enlightened real estate initiative have brought to conclusion a path, shared with the citizens, to create a cultural pole of excellence, in the center of the city and tied to the territory of Lombardy.
The theater is the main focus of the plan of recovery of the ex-area Diana de Silva and also of the reorganization of the adjacent urban context involving, by way of its architecture and urban section, the entryway and future square on via Dante which the town intends to realize shortly.
The building was designed in function of the needs of the city and of the territory of Rho, therefore a multiplicity of uses of the room was preferred rather than a structure highly specialized and expensive. This was thought of as a sort of magic box with various activities (shows/plays, conventions, exhibitions) and the possibility to use the space of the room (theater, auditorium, cinema) diversified both by dimension and by atmosphere. This same “total space” was given the possibility of creating a “great room” and a “small room”, thus allowing for completely different kinds of shows and defining also a more intimate and flexible rapport with the theatrical world.
The theatre has a recognizable architectural form and is independent from the other buildings in the plan being enveloped in a precious metal skin and characterized by glass; the exceptional quality of the building corresponds also to a formal highlighting, ad hoc for the context, privileging the entryway to the public square and noticeable also from the old Sempione street.
The building in the project is recognizable in any case above all for its own activity, for the flexibility in the organization of the spaces and in particular for the theater proposing a broad-spectrum use even of the foyer.
The project foresees a theater which, with limited waste of energy and work, can take on two distinct forms: traditional theater with a proscenium that separates the stage from the audience and the room integrated with the stage where the audience and the actors interact in the same space.
Photo credits: Arassociati
Countries: ITALY
Categories:
Designer:
Status: WORK IN PROGRESS
Beginning of Construction: 2018
Completion Date: 2021
1869 Projects









