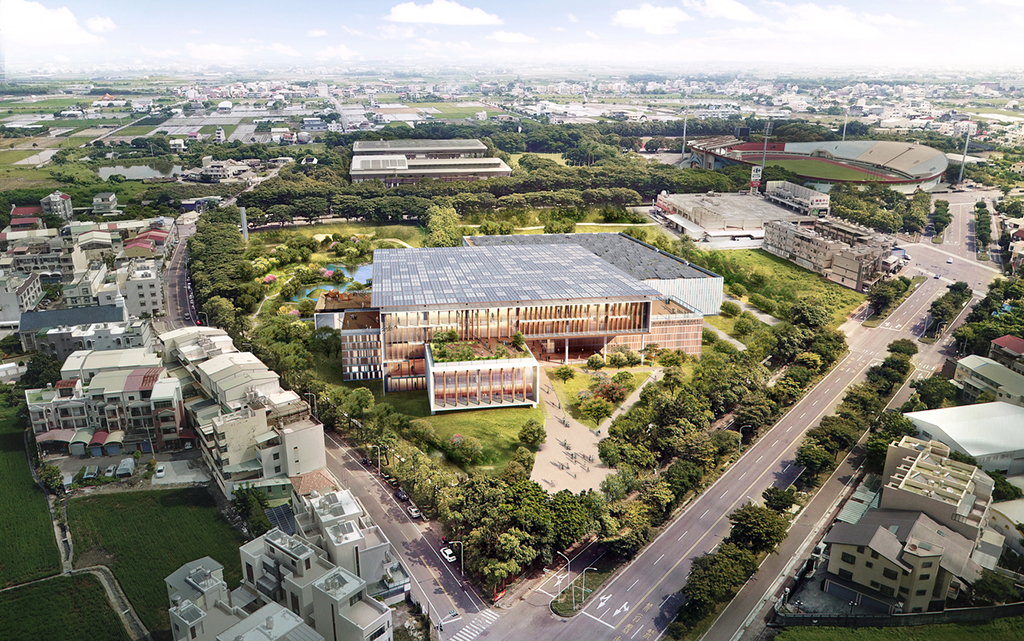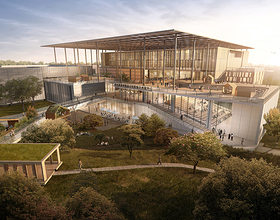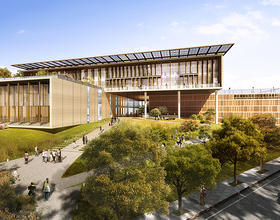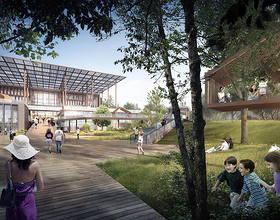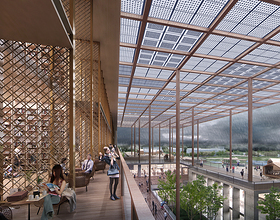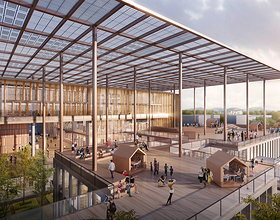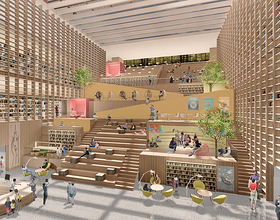TAINAN NATIONAL LIBRARY
Carlo Ratti Associatti (CRA) together with Bio-architecture Formosana (BAF) won the international competition of the National Library Southern Branch and National Depository Library in Tainan, Taiwan.
From “library as a monument” to “rooms of knowledge”
BAF (Bio-architecture Formosana) x CRA (Carlo Ratti Associatti) proposes for an open and transparent new learning environment of “rooms of knowledge” that defines the contemporary use of library as a less formal and interactive hub.
Library in a Town, Library as a Town
The concept of library as a town was inspired by the humbleness of the context while creating a “town” as part of the town fabric. The main spaces of the library, museum and repository are linked through a main axis connecting the N-S sides of the site bringing people in smoothly into this library town and hoping to be as seamless and effortless as possible to form an integral part of the community. Three main ideas drive the creation of this chance encounter: the integration with nature, the openness of learning and the “museumization” of the library.
To be One with Nature: the natural & the built
The trees are towering within the site and the golden shower tree boulevard is a landmark to community. They preserve almost 90% of trees on site while carefully insert the masses within the areas without trees. This site has an existing ecosystem of which they would like to preserve and they envision the built environment to coexist harmoniously with the natural environment.
To be an Open Learning Hub: the knowledge & the community
As a response to the new-age learning environment such as co-learning, open source data sharing and digital networking, they propose the future library as a hub of open learning platform and promote collaboration. The main lobby, also known as the “salon” will be an interactive flexible space for learning and events which redefine the traditional “see-the-books reading room” idea. Also, they have designed “The Agora” under the solar canopy as a response to the hot and humid town to provide shade and harness energy. The space will be used publicly in any time of the day and for semi-outdoor events overlooking the lush landscape.
To be a Living Museum: the physical & the digital
They feel there is a need to redefine the entire museum which this project call for rather than just the book museum. The curatorial of this museum take the theme of “Life of a Book”. The journey of a museum begins in the public main axis showcasing the Book-bot (ASRS- automated storage and retrieval system) while slowly entering into the museum quarter surrounded by trees. The museum loop includes peeping into the “behind-the-scenes” of books restoration, preservation and digitalization.
The library of the future is envision as a hub of open learning, community driven, museum-like spaces and activities, transparent information as well as energy harnessing and efficient town within a park for all to enjoy.
Photo credits: CRA-Carlo Ratti Associati, BAF (Bio-architecture Formosana)
Countries: TAIWAN
Categories:
Designer:
Status: WORK IN PROGRESS
Beginning of Construction: 2018
Completion Date: 2021
1869 Projects

