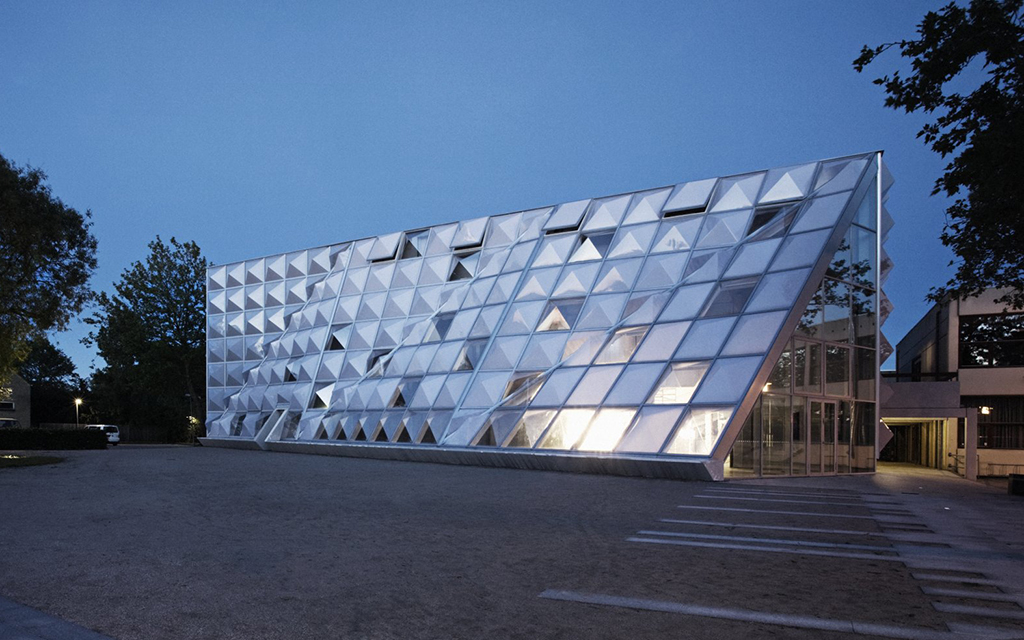TAASTRUP THEATER
The project for the extension and renovation of Taastrup Theatre seeks to improve the communication of the building with its environment – a social housing neighborhood.
Formally, the firm was commissioned to improve the energy consumption of the 1970s local community theatre. Yet, they used the opportunity to improve the general appeal and function of the building by introducing a second (insolating) skin.
Photo credits: COBE
The new facade consists of translucent acrylic prisms, elegantly embracing the existing building and creating a new open foyer and arrival area. A whole new spatial dimension is added to the building, connecting the formerly enclosed interior to the outside.
1869 Projects













