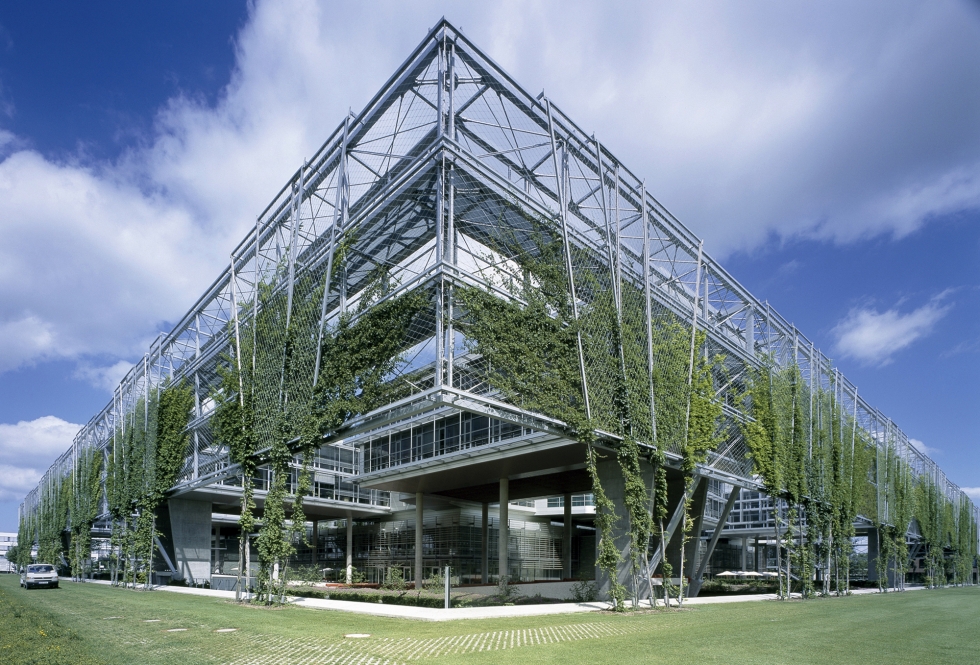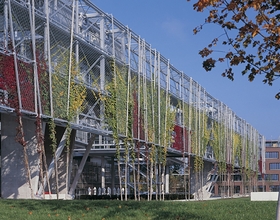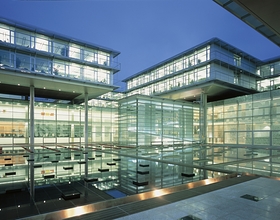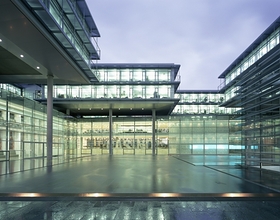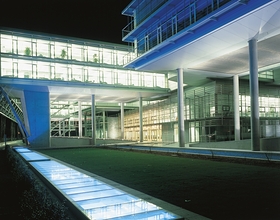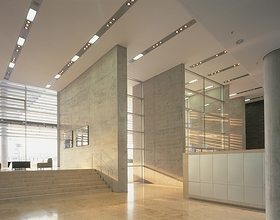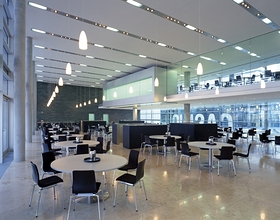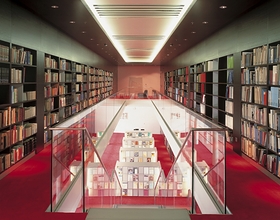SWISS RE HEADQUARTERS
-
The complex is structured like a town: with streets, plazas and spaces to congregate in, round about a central inner courtyard, and within the widely retracted basic structure behind hedges and the building setback line.
It progresses round about the two-times-four office groupings, each containing four units for two dozen employees, hovering above and arranged like a windmill, which are reached via four core areas in the corners of this parallelogram.
Between plenary assembly and the most private of places, all of the socially and spatially relevant transition points can be found that give both a member of staff or the customer the feeling that everything revolves solely around him or her alone.
This includes the luxury of a jogging track along the hedges, the artificial garden by Martha Schwartz arranged by colour in red, yellow, blue and green within the hedgeway, including the rooftops, and not least of all, the atmospheric interpenetration of indoors and outdoors free of hierarchies on all levels of communication and concentration, all the way to the underground car park.
Photo credits: Jörg Hempel
1869 Projects

