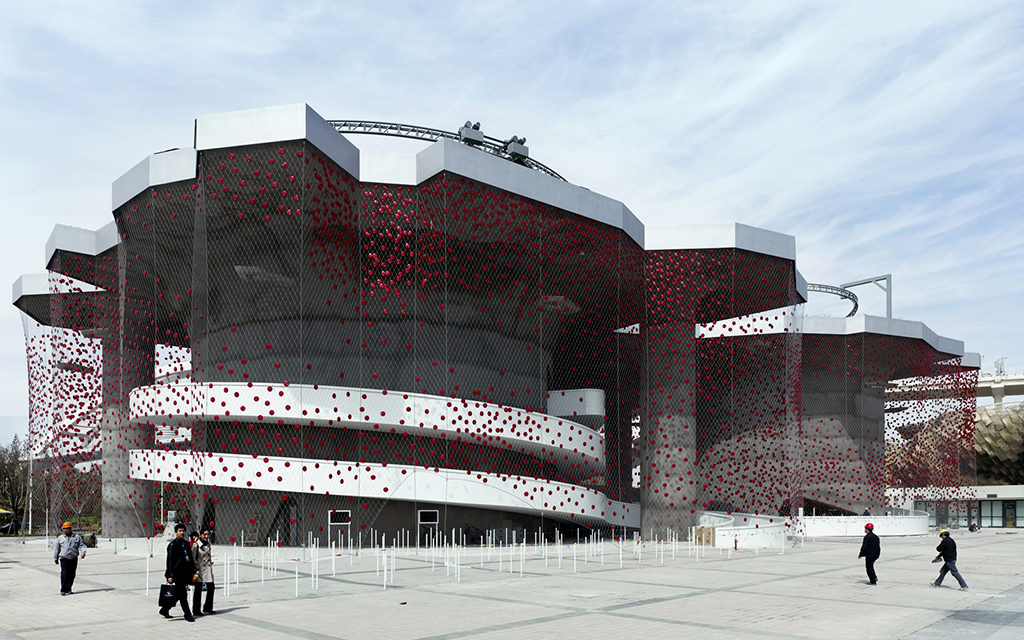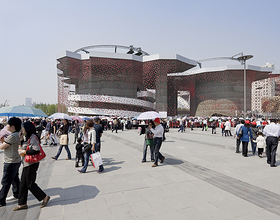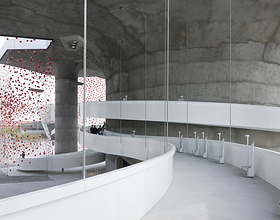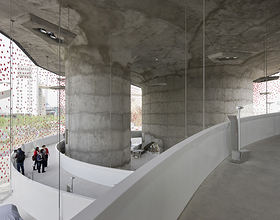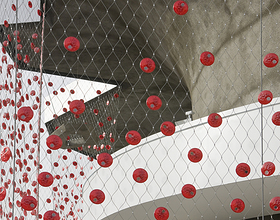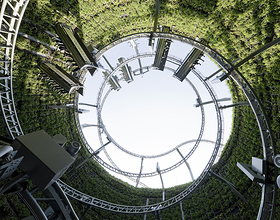SWISS EXPO PAVILION SHANGHAI
-
The theme of the world’s fair 2010, Better City, Better Life, aimed to generate perspectives for urban development, and for improving the quality of life in Shanghai, one of the world’s fastest growing metropolises. The project competition called by EDA therefore defined sustainability as the guiding concept.
The Swiss Pavilion appears as a hybrid nature / technology entity: a green meadow in an abstracted shape of the country protects the roof of the underlying city lounge. A chairlift seduces visitors away from the activities of the outdoor lounge, to enjoy a calm ride into the countryside, thus connecting the two levels.
The concept refers to the immediacy of city and countryside present in Switzerland as a dimension defining quality of life and shaping inhabitants’ awareness. It symbolically grapples with the issue of balance between man and nature, thereby taking up the Expo’s general theme.
Related to the Chinese context, it points to the necessity of fostering a relationship to nature in cities and making the countryside accessible by means of sustainable transportation. The chairlift stands for the interaction between city and countryside and for exploration of the Alps as a contemplative, nature experience. It is a metaphor for a sustainable way of thinking, a paradigm change in the perception of nature.
The pavilion as non-hierarchical, public urban space can be entered at all times. Through its form and sprayed concrete surface, it refuses clear typological categorization. The roof is supported by large, cylindrical columns and two room-dominating cylindrical elements, which expand upward like funnels. A system of ramps leads through the different exhibition areas.
The open cylinder, as a deep-drawn, greened area spatially connects the two worlds: here, one boards the chairlift and embarks upon a journey over the meadow. The outer shell comprises a permeable, net-like curtain. It spans the urban space and transcribes the pavilion’s form without visually separating the interior from the exterior.
On the façade net are round elements equipped with an energy collector, storage capability, and broadcaster. The hereby generated energy powers LEDs, which transform the shell into a flashing curtain, making visible the energy present in the environment. At the close of the Expo, the facade cells will be available for purchase as souvenirs.
Photo credits: Buchner Bründler Architekten
1869 Projects

