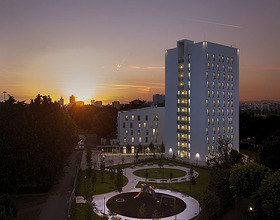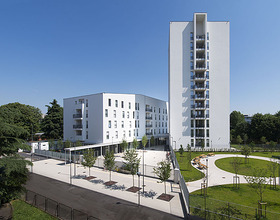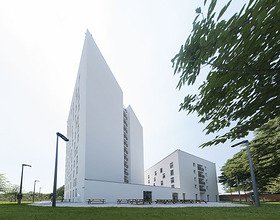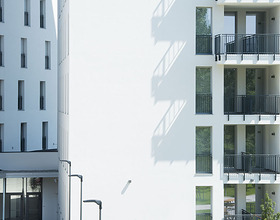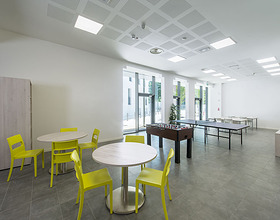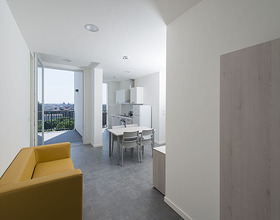STUDENT RESIDENCE "VILFREDO PARETO"
-
“Vilfredo Pareto” student residence is an opportunity for the social regeneration and interaction in an area on the edge of Milan urban fabric.
The project is part of the initiatives concerning the overall reconfiguration of some peripheral areas of Milan, implemented by the programmatic recovery of disused areas, such as the area where the Politecnico di Milano residence is located, once occupied by an abandoned primary school.
The complex provides 232 beds for students, doctoral candidates, researchers and visiting professors distributed in two main buildings on several floors. The first building is formed of 4 floors, while the second one covers 12 levels. The basal architectural element on the ground floor “connects” the two volumes; on the same floor, another building, detached from the others, links the technical rooms serving the two main buildings.
At ground floor, the management and reception area are located, together with the cultural, educational and recreational facilities. This floor directly interconnects all the buildings through four main staircases and four lifts.
The first volume houses 24 rooms, of three different types, some of which are dedicated to disabled users. The standard floor features 6 apartments equal in size and layout: four with 4 beds and two with 6 beds. The second building, shaped like a tower, has 48 rooms of two different types. The standard floor consists of 2 apartments with 1 bed and 2 apartments with 4 beds.
Both volumes are characterised by a white coat-type façade cladding, while the ground floor connecting slab features a grey stoneware ventilated façade cladding.
The entire complex is located in a green area of considerable size, with parking spaces and “a structured” garden area. Next to the private garden for the students’ use, there is a public garden equipped with seats and children playgrounds, a meeting place that ensures maximum permeability between the new project intervention and the surrounding urban fabric.
Photo credits: Politecnica Ingegneria e Architettura
1869 Projects


